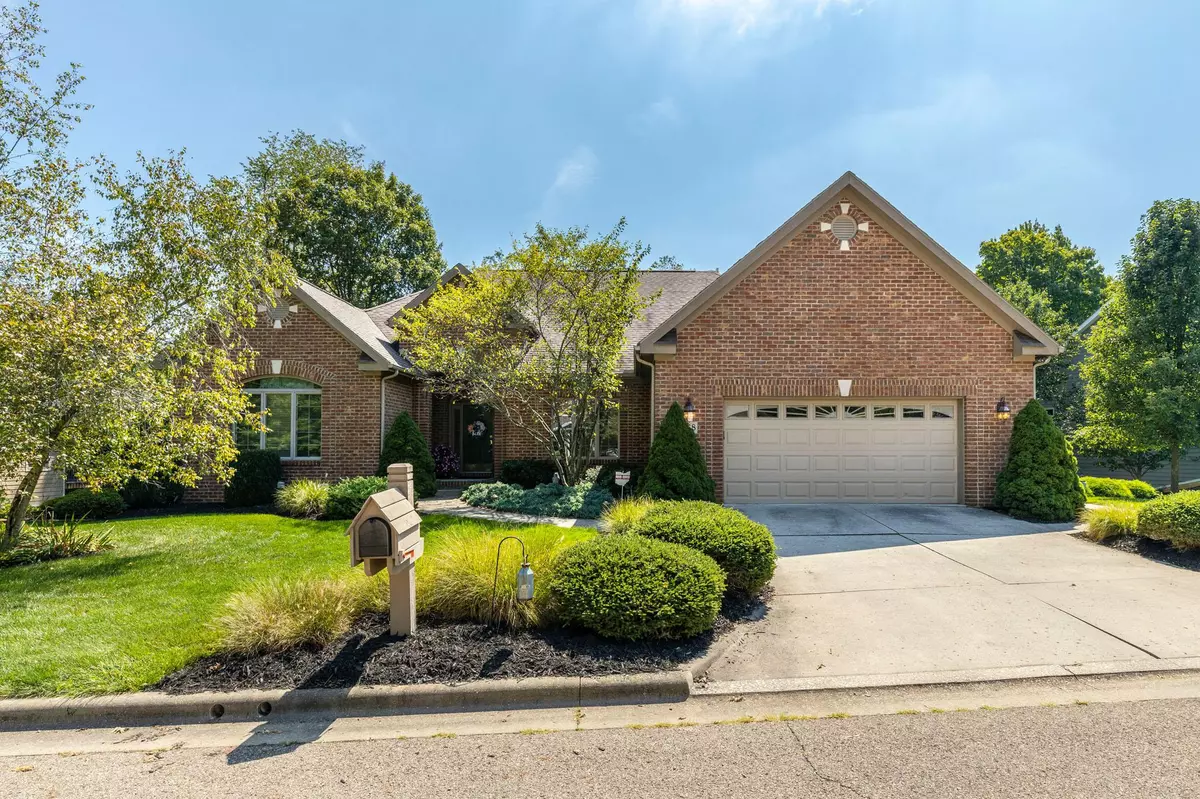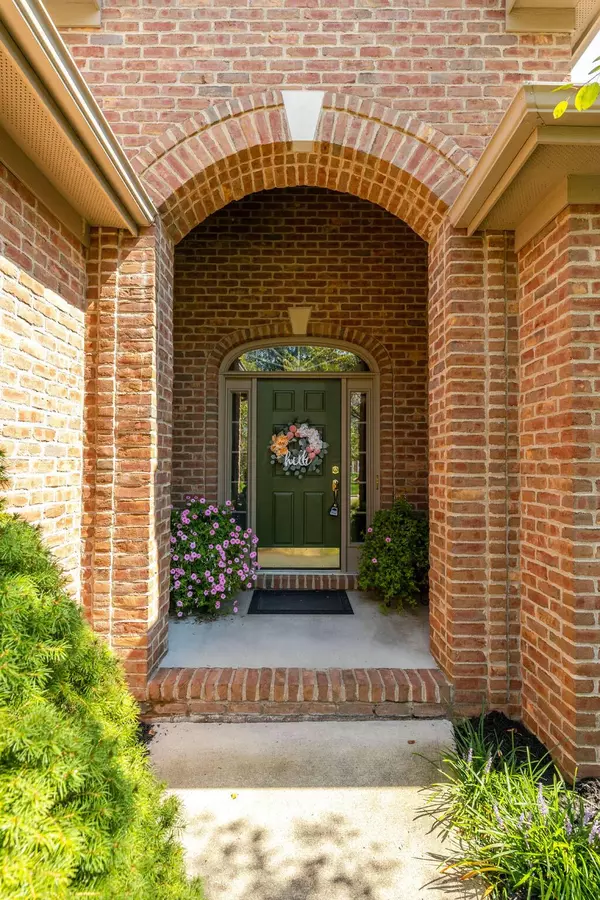$472,000
$494,900
4.6%For more information regarding the value of a property, please contact us for a free consultation.
3 Beds
3 Baths
3,444 SqFt
SOLD DATE : 03/24/2022
Key Details
Sold Price $472,000
Property Type Single Family Home
Sub Type Single Family Freestanding
Listing Status Sold
Purchase Type For Sale
Square Footage 3,444 sqft
Price per Sqft $137
Subdivision Morgan Woods
MLS Listing ID 221033321
Sold Date 03/24/22
Style 1 Story
Bedrooms 3
Full Baths 2
HOA Fees $12
HOA Y/N Yes
Originating Board Columbus and Central Ohio Regional MLS
Year Built 2002
Annual Tax Amount $5,591
Lot Size 0.550 Acres
Lot Dimensions 0.55
Property Description
This stunning one-story brick home in popular Morgan Woods walks out to a tranquil ravine. It's the perfect place to relax & feel like you are on vacation or entertain tons of guests! Hardwood floors highlight the main level w/high ceilings, oversized windows for all kinds of natural light & beautiful built-in's! Gourmet kitchen includes impressive island, walk-in pantry & hearth room. Dining Room w/recessed ceiling & crown molding & bev station! 1st floor laundry! 1st floor Owners' Suite w/dbl vanity, ceramic shower, jet tub & TWO walk in closets! Screened porch & LG deck on main level. 2 bedrooms in LL w/fantastic closets. Wet bar, giant rec room w/FP, media room (could be a 4th bedroom!) and TONS of storage space too! Plus another deck & shaded paver patio. Oversized garage!
Location
State OH
County Licking
Community Morgan Woods
Area 0.55
Direction Londondale Parkway West of Country Club Drive, South on Howell Drive to Camden.
Rooms
Basement Egress Window(s), Full, Walkout
Dining Room Yes
Interior
Interior Features Whirlpool/Tub, Dishwasher, Gas Range, Gas Water Heater, Microwave, Refrigerator
Heating Forced Air
Cooling Central
Fireplaces Type Two, Gas Log
Equipment Yes
Fireplace Yes
Exterior
Exterior Feature Deck, Patio, Screen Porch
Garage Attached Garage, Opener
Garage Spaces 2.0
Garage Description 2.0
Parking Type Attached Garage, Opener
Total Parking Spaces 2
Garage Yes
Building
Lot Description Ravine Lot
Architectural Style 1 Story
Others
Tax ID 054-246684-00.060
Acceptable Financing VA, FHA, Conventional
Listing Terms VA, FHA, Conventional
Read Less Info
Want to know what your home might be worth? Contact us for a FREE valuation!

Our team is ready to help you sell your home for the highest possible price ASAP
GET MORE INFORMATION

REALTOR® | Lic# 2016002347






