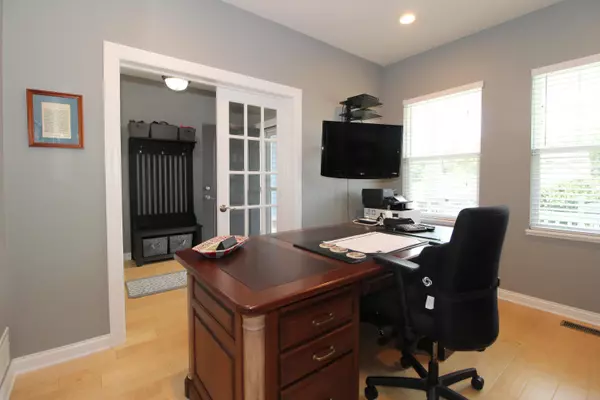$635,000
$639,900
0.8%For more information regarding the value of a property, please contact us for a free consultation.
4 Beds
2.5 Baths
2,922 SqFt
SOLD DATE : 10/15/2022
Key Details
Sold Price $635,000
Property Type Single Family Home
Sub Type Single Family Freestanding
Listing Status Sold
Purchase Type For Sale
Square Footage 2,922 sqft
Price per Sqft $217
Subdivision Estates At Cheshire
MLS Listing ID 222027207
Sold Date 10/15/22
Style 2 Story
Bedrooms 4
Full Baths 2
HOA Fees $41
HOA Y/N Yes
Originating Board Columbus and Central Ohio Regional MLS
Year Built 2015
Annual Tax Amount $5,702
Lot Size 1.470 Acres
Lot Dimensions 1.47
Property Description
Welcome home to a beautiful 4 bedroom, 2 1/2 bath 2 story, with a 3 car garage, full basement, located on a 1.47 acre lot with a 12' x 32' barn & fire pit. Enjoy cooking in your gourmet kitchen with custom pantry, double ovens, gas cooktop, large island, granite countertops & tile backsplash. Primary bedroom has ensuite with step-in shower & large walk-in closet. All 3 other bedrooms are nice size & all have walk-in closets. Upstairs bonus room is perfect for game night, studying or crafts with mini kitchenette
in 2nd fl laundry. Full basmt has extra tall walls & full bath rough-in ready to be finished. 3 car garage is fully insulated, epoxy floor, cabinets & work benches. 1.47 acre lot is private with a paver patio, rear tree lined lot line, fenced in area for pets or kids. Has it all!
Location
State OH
County Delaware
Community Estates At Cheshire
Area 1.47
Direction Meadow Chase Dr runs to the west off of S Galena Rd between Rt 36/37 & Cheshire Rd
Rooms
Basement Full
Dining Room Yes
Interior
Interior Features Dishwasher, Electric Dryer Hookup, Electric Water Heater, Gas Range, Microwave
Heating Forced Air, Heat Pump, Propane
Cooling Central
Equipment Yes
Exterior
Exterior Feature Fenced Yard, Patio, Storage Shed, Waste Tr/Sys
Garage Attached Garage, Opener, 2 Off Street
Garage Spaces 3.0
Garage Description 3.0
Parking Type Attached Garage, Opener, 2 Off Street
Total Parking Spaces 3
Garage Yes
Building
Architectural Style 2 Story
Others
Tax ID 417-240-05-016-000
Acceptable Financing VA, FHA, Conventional
Listing Terms VA, FHA, Conventional
Read Less Info
Want to know what your home might be worth? Contact us for a FREE valuation!

Our team is ready to help you sell your home for the highest possible price ASAP
GET MORE INFORMATION

REALTOR® | Lic# 2016002347






