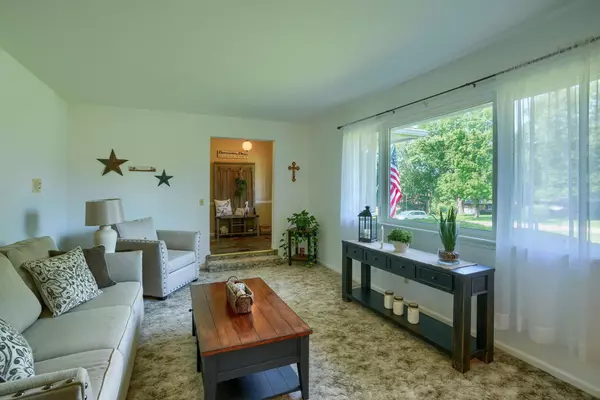$345,000
$349,950
1.4%For more information regarding the value of a property, please contact us for a free consultation.
3 Beds
2 Baths
1,896 SqFt
SOLD DATE : 09/21/2022
Key Details
Sold Price $345,000
Property Type Single Family Home
Sub Type Single Family Freestanding
Listing Status Sold
Purchase Type For Sale
Square Footage 1,896 sqft
Price per Sqft $181
Subdivision Wacker Heights
MLS Listing ID 222027554
Sold Date 09/21/22
Style 1 Story
Bedrooms 3
Full Baths 2
HOA Y/N No
Originating Board Columbus and Central Ohio Regional MLS
Year Built 1970
Annual Tax Amount $2,815
Lot Size 0.690 Acres
Lot Dimensions 0.69
Property Description
Brick ranch on a large lot on the outskirts of town. 3 BR 2 BA home features a formal dining room, living room and family room w/built floor to ceiling fireplace w/electric insert and built in shelves. Deck where you can enjoy sitting outside watching the wildlife. Large kitchen with ample cabinet space, 3 large bedrooms including owners suite w/private full bath. 6-panel doors throughout; paved driveway leads to a large 2 car garage which provides entry to the basement. New AC. Chair lift for basement stairs stays. Basement walls were reinforced when built. TV with bracket in family room does not convey to Buyer.
Location
State OH
County Fairfield
Community Wacker Heights
Area 0.69
Direction From Rainbow Dr/County Hwy-79, Turn slight right onto Northwood Dr. (Northwood Dr is just past Pleasantview Dr). Take the 1st left onto Ridgewood Way. (If you reach Longwood Dr you've gone about 0.3 miles too far). Take the 1st right onto Rosewood Dr. (If you reach Red Oak Dr you've gone a little too far) .
Rooms
Basement Full
Dining Room Yes
Interior
Interior Features Dishwasher, Electric Dryer Hookup, Electric Range, Electric Water Heater, Microwave, Refrigerator
Heating Electric
Cooling Central
Fireplaces Type One, Log Woodburning
Equipment Yes
Fireplace Yes
Exterior
Exterior Feature Deck
Garage Attached Garage
Garage Spaces 2.0
Garage Description 2.0
Parking Type Attached Garage
Total Parking Spaces 2
Garage Yes
Building
Architectural Style 1 Story
Others
Tax ID 02-70099-300
Acceptable Financing VA, USDA, FHA, Conventional
Listing Terms VA, USDA, FHA, Conventional
Read Less Info
Want to know what your home might be worth? Contact us for a FREE valuation!

Our team is ready to help you sell your home for the highest possible price ASAP
GET MORE INFORMATION

REALTOR® | Lic# 2016002347






