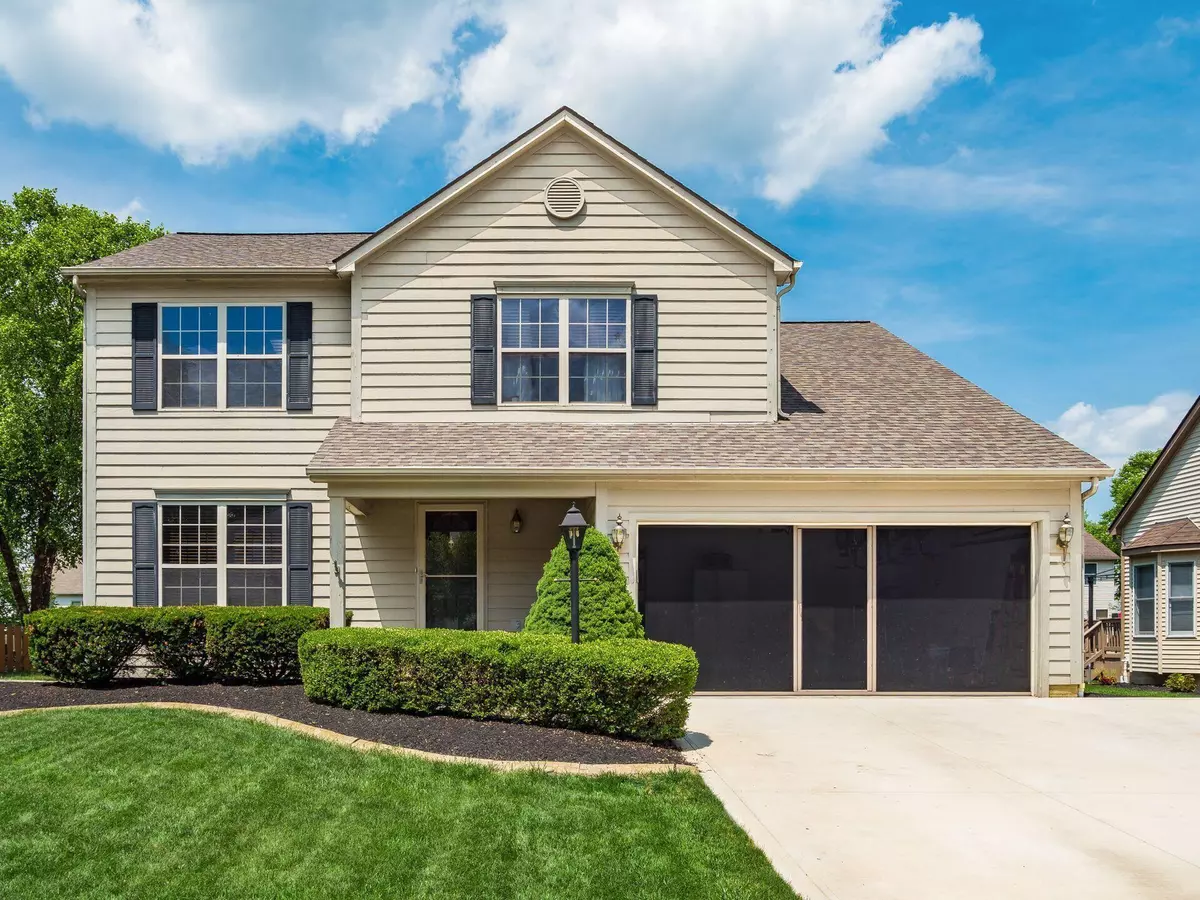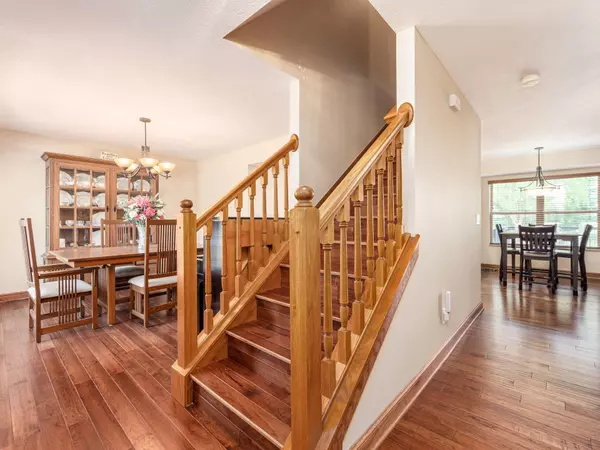$440,000
$399,900
10.0%For more information regarding the value of a property, please contact us for a free consultation.
4 Beds
3.5 Baths
2,007 SqFt
SOLD DATE : 08/23/2022
Key Details
Sold Price $440,000
Property Type Single Family Home
Sub Type Single Family Freestanding
Listing Status Sold
Purchase Type For Sale
Square Footage 2,007 sqft
Price per Sqft $219
Subdivision Park Bend
MLS Listing ID 222025848
Sold Date 08/23/22
Style 2 Story
Bedrooms 4
Full Baths 3
HOA Fees $3
HOA Y/N Yes
Originating Board Columbus and Central Ohio Regional MLS
Year Built 1998
Annual Tax Amount $5,893
Lot Size 9,583 Sqft
Lot Dimensions 0.22
Property Description
DON'T MISS THIS ONE! Pride of ownership in this highly-sought after community. Completely remodeled first floor! Kitchen w/granite counters, ceramic backsplash & stainless steel appliances. Hunter Douglas wood blinds throughout (Main floor on a remote control). New screens on all windows. Hickory hardwood floors throughout the main level. 6 panel solid wood doors. Whole house Aprilaire humidifier and air filter. Two 40 gallon gas hot water heaters. Lifestyle garage door system: screen w/ sliding door. Garage is drywalled and insulated. Concrete driveway w/ parking pad. TimberTech deck and railing. 100 sq.ft. shed w/loft. Gas Furnace and Central Air are 6 years new! Love where you live and be close to it all! Schools within 2 miles. Uptown, Hoover, Alum Creek, Polaris, Easton. This is it!
Location
State OH
County Delaware
Community Park Bend
Area 0.22
Direction Maxtown Road, North on Tussic, Right onto Park Bend Drive, Right onto Benderson Drive. Home is on the left.
Rooms
Basement Crawl, Partial
Dining Room Yes
Interior
Interior Features Whirlpool/Tub, Dishwasher, Electric Dryer Hookup, Electric Range, Gas Water Heater, Humidifier, Microwave, Refrigerator
Heating Forced Air
Cooling Central
Fireplaces Type One, Gas Log
Equipment Yes
Fireplace Yes
Exterior
Exterior Feature Deck, Storage Shed
Garage Attached Garage, Opener
Garage Spaces 2.0
Garage Description 2.0
Parking Type Attached Garage, Opener
Total Parking Spaces 2
Garage Yes
Building
Architectural Style 2 Story
Others
Tax ID 317-432-03-030-000
Acceptable Financing VA, FHA, Conventional
Listing Terms VA, FHA, Conventional
Read Less Info
Want to know what your home might be worth? Contact us for a FREE valuation!

Our team is ready to help you sell your home for the highest possible price ASAP
GET MORE INFORMATION

REALTOR® | Lic# 2016002347






