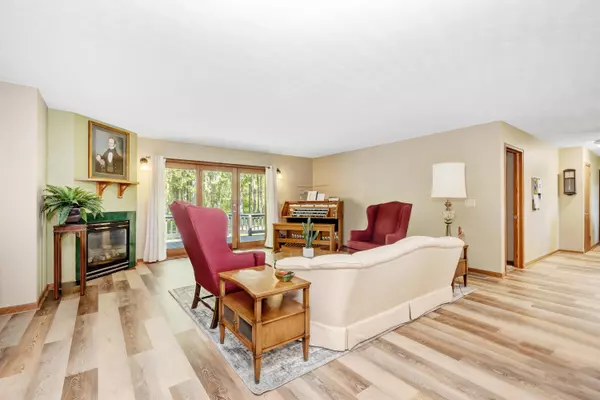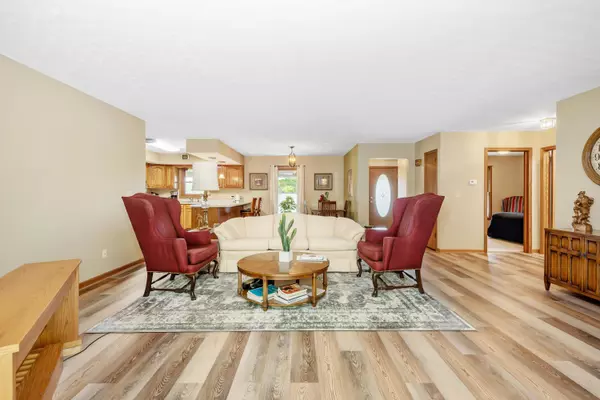$359,900
$359,900
For more information regarding the value of a property, please contact us for a free consultation.
3 Beds
2.5 Baths
1,575 SqFt
SOLD DATE : 08/19/2022
Key Details
Sold Price $359,900
Property Type Single Family Home
Sub Type Single Family Freestanding
Listing Status Sold
Purchase Type For Sale
Square Footage 1,575 sqft
Price per Sqft $228
MLS Listing ID 222018421
Sold Date 08/19/22
Style 1 Story
Bedrooms 3
Full Baths 2
HOA Y/N No
Originating Board Columbus and Central Ohio Regional MLS
Year Built 1993
Annual Tax Amount $3,162
Lot Size 4.000 Acres
Lot Dimensions 4.0
Property Description
One word, beautiful! Pull into the drive and you will find an immaculately kept home situated on 4 partially wooded acres. The property boasts a 3 Bedroom, 2.5 bath ranch which features new updated flooring and interior paint throughout, beautiful ceilings, a gas log fireplace in the great room, Master Suite with full bath and hot tub, office area, first floor laundry, 2 car attached garage with Nature Stone flooring, lots of storage area in the full walkout basement and attic area.
Enjoy the outdoors and this park like setting from the front porch or spacious back deck. Take a walk through the partially wooded back yard, stop and enjoy the fire pit then over the footbridge and into peaceful open spaces. Dishwasher, electric range, microwave, refrigerator, washer, dryer, hot tub convey
Location
State OH
County Knox
Area 4.0
Rooms
Basement Full, Walkout
Dining Room Yes
Interior
Interior Features Dishwasher, Electric Dryer Hookup, Electric Range, Gas Water Heater, Microwave, Refrigerator
Heating Forced Air
Cooling Central
Fireplaces Type One, Gas Log
Equipment Yes
Fireplace Yes
Exterior
Exterior Feature Deck, Hot Tub, Storage Shed, Waste Tr/Sys, Well
Garage Attached Garage, Detached Garage, Opener
Garage Spaces 3.0
Garage Description 3.0
Parking Type Attached Garage, Detached Garage, Opener
Total Parking Spaces 3
Garage Yes
Building
Lot Description Wooded
Architectural Style 1 Story
Others
Tax ID 49-01186.003
Acceptable Financing VA, FHA, Conventional
Listing Terms VA, FHA, Conventional
Read Less Info
Want to know what your home might be worth? Contact us for a FREE valuation!

Our team is ready to help you sell your home for the highest possible price ASAP
GET MORE INFORMATION

REALTOR® | Lic# 2016002347






