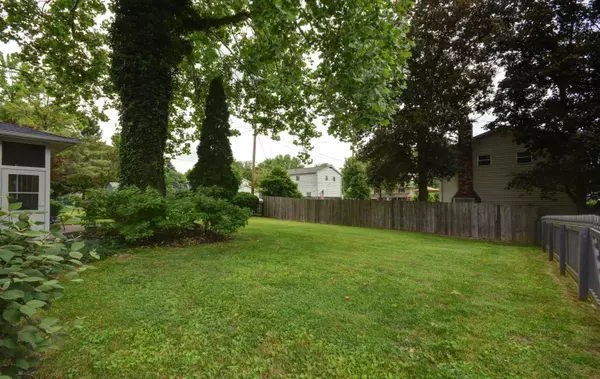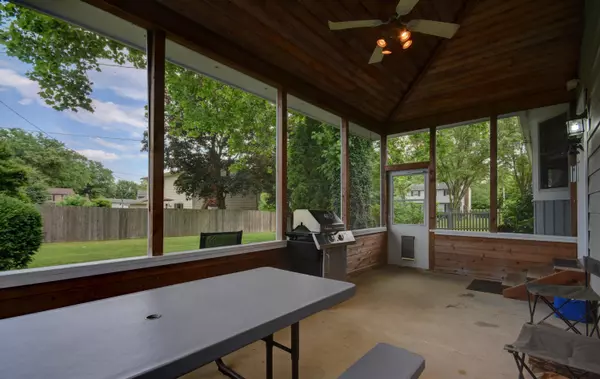$375,000
$375,000
For more information regarding the value of a property, please contact us for a free consultation.
4 Beds
2 Baths
1,478 SqFt
SOLD DATE : 03/14/2023
Key Details
Sold Price $375,000
Property Type Single Family Home
Sub Type Single Family Freestanding
Listing Status Sold
Purchase Type For Sale
Square Footage 1,478 sqft
Price per Sqft $253
Subdivision Annehurst Village (South Of Main St)
MLS Listing ID 222020760
Sold Date 03/14/23
Style 1 Story
Bedrooms 4
Full Baths 2
HOA Fees $5
HOA Y/N Yes
Originating Board Columbus and Central Ohio Regional MLS
Year Built 1969
Annual Tax Amount $6,488
Lot Size 0.300 Acres
Lot Dimensions 0.3
Property Description
Now available, this beautiful well-maintained ranch home in cul de sac community with nearby community pool and parks. Features include: 3/4 basement - 1/4 crawl space, lower level family room and 4th bedroom with egress window, pro crafted cedar built screened porch with patio space, privacy fenced yard, upscale replacement windows and kitchen appliances, granite counter tops with ceramic backsplash, en suite bath tiled walk-in shower, hardwood floors on main floor with some vinyl, carpeted lower level, warrantied basement waterproofing system, newer shingled roof, expert lawn care/treatment, wood burning fireplace. Amenities include: communnity pool, nearby access to Sharon Woods, Alum Creek North, Metzger, & Heritage Parks. Close to downtown Westervillle commerce and near Polaris Prkwy
Location
State OH
County Franklin
Community Annehurst Village (South Of Main St)
Area 0.3
Direction I-270 to Cleveland Ave (north) to Main St (west) to Granby Pl W or I-71 to Polaris Pkwy (east - Westerville) to Orion Pl to Worthington Rd to County Line Rd to Cleveland Ave (south) to Main St (west) to Granby Pl W (south)
Rooms
Basement Crawl, Partial
Dining Room No
Interior
Interior Features Dishwasher, Electric Dryer Hookup, Gas Range, Gas Water Heater, Microwave, Refrigerator
Heating Forced Air
Cooling Central
Fireplaces Type One, Log Woodburning
Equipment Yes
Fireplace Yes
Exterior
Exterior Feature Fenced Yard, Patio, Screen Porch
Garage Attached Garage, Opener
Garage Spaces 2.0
Garage Description 2.0
Parking Type Attached Garage, Opener
Total Parking Spaces 2
Garage Yes
Building
Lot Description Cul-de-Sac
Architectural Style 1 Story
Others
Tax ID 080-003867
Acceptable Financing Conventional
Listing Terms Conventional
Read Less Info
Want to know what your home might be worth? Contact us for a FREE valuation!

Our team is ready to help you sell your home for the highest possible price ASAP
GET MORE INFORMATION

REALTOR® | Lic# 2016002347






