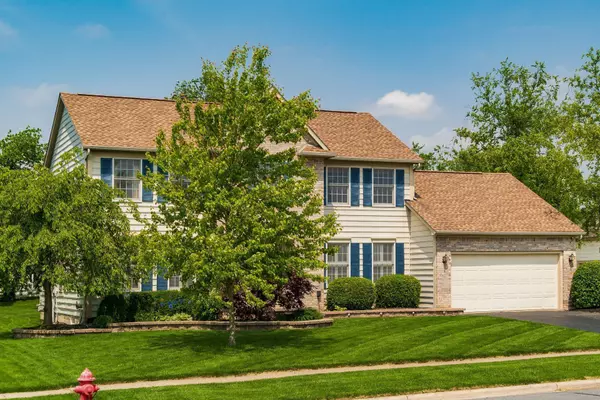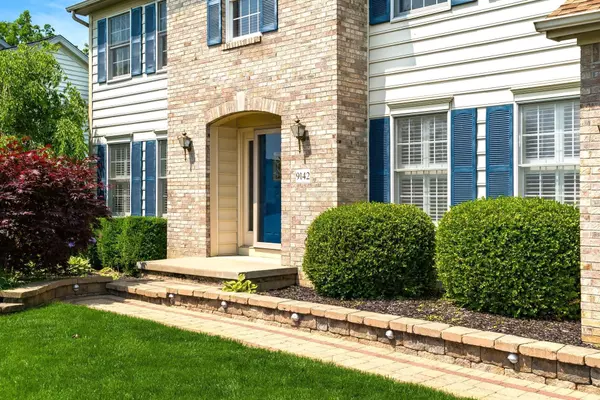$565,000
$489,900
15.3%For more information regarding the value of a property, please contact us for a free consultation.
4 Beds
2.5 Baths
2,488 SqFt
SOLD DATE : 06/23/2022
Key Details
Sold Price $565,000
Property Type Single Family Home
Sub Type Single Family Freestanding
Listing Status Sold
Purchase Type For Sale
Square Footage 2,488 sqft
Price per Sqft $227
Subdivision Big Bear Farms
MLS Listing ID 222018088
Sold Date 06/23/22
Style 2 Story
Bedrooms 4
Full Baths 2
HOA Y/N Yes
Originating Board Columbus and Central Ohio Regional MLS
Year Built 1999
Annual Tax Amount $7,688
Lot Size 0.340 Acres
Lot Dimensions 0.34
Property Description
Welcome to this Spacious Quality Built 2 Story Home in Big Bear Farms Featuring 4 Bedrooms, 2 ½ Baths (Including Master Suite), Formal Living & Dining Rooms (either great for home office), Island Kitchen w/SS Appliances, Pantry, Newer Cabinets, Quartz Countertops, Glass Tile Backsplash, Large Family Room w/Fireplace, 1st Floor Laundry & Mud Room, Attached Garage w/Storage Niche, Finished Basement, Screened Porch, Timbertech Deck, Wood Floors. Notable Updates: Paver Front Walk w/Lighting, Plantation Shutters, Stunning Kitchen & Baths, New Carpet Upstairs, Roof 2016, HVAC 2018, Water Heater 2018. Easy Access to Major Roads & Less than 2 miles from Downtown Powell. Liberty Township, Olentangy Schools. Discover the Charm & Convenience Living at 9142 Wayne Brown Drive!
Location
State OH
County Delaware
Community Big Bear Farms
Area 0.34
Direction From Powell Road - North on Big Bear Farms to Wayne Brown Drive.
Rooms
Basement Partial
Dining Room Yes
Interior
Interior Features Dishwasher, Gas Range, Gas Water Heater, Microwave, Refrigerator
Heating Forced Air
Cooling Central
Fireplaces Type One, Gas Log, Log Woodburning
Equipment Yes
Fireplace Yes
Exterior
Exterior Feature Deck, Screen Porch
Garage Attached Garage
Garage Spaces 2.0
Garage Description 2.0
Parking Type Attached Garage
Total Parking Spaces 2
Garage Yes
Building
Architectural Style 2 Story
Others
Tax ID 319-314-02-013-000
Acceptable Financing VA, FHA, Conventional
Listing Terms VA, FHA, Conventional
Read Less Info
Want to know what your home might be worth? Contact us for a FREE valuation!

Our team is ready to help you sell your home for the highest possible price ASAP
GET MORE INFORMATION

REALTOR® | Lic# 2016002347






