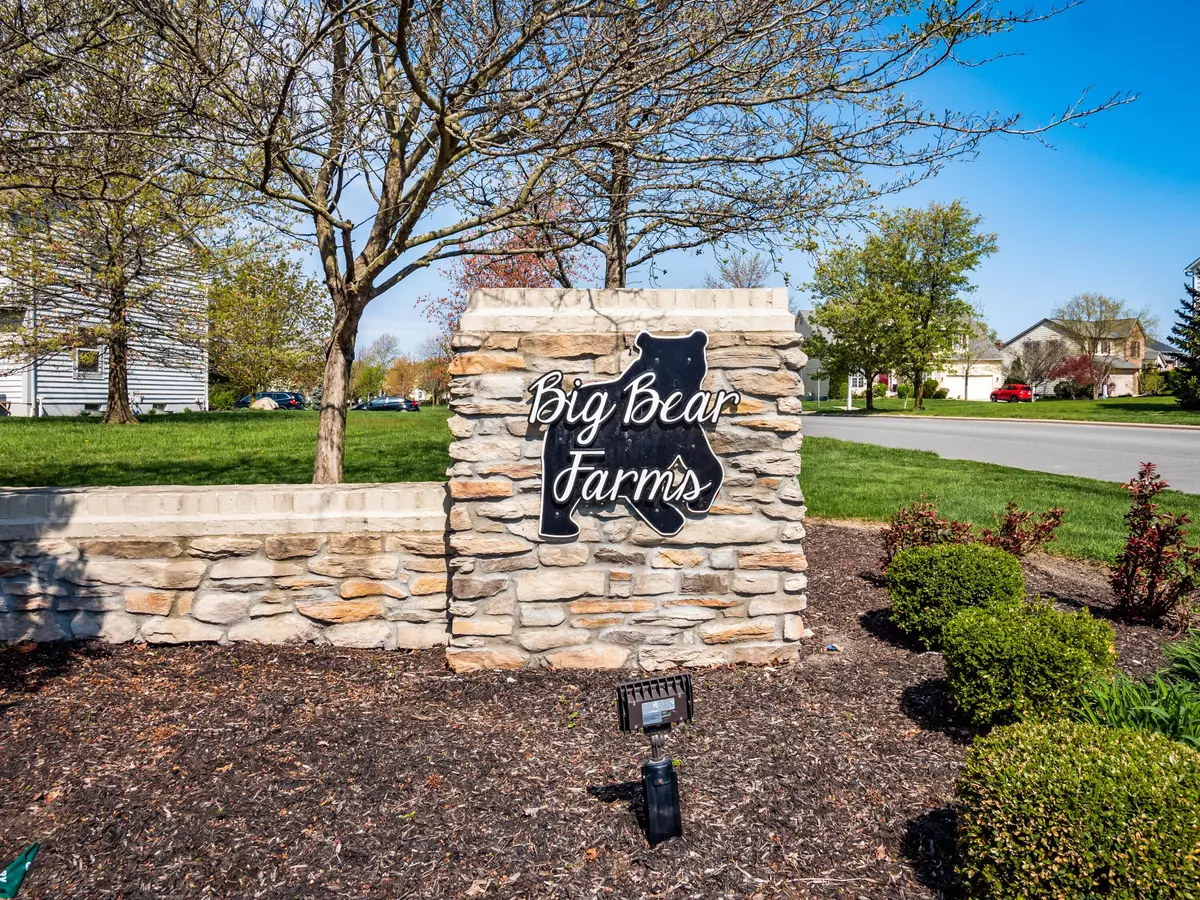$522,000
$479,900
8.8%For more information regarding the value of a property, please contact us for a free consultation.
4 Beds
2.5 Baths
2,148 SqFt
SOLD DATE : 06/14/2022
Key Details
Sold Price $522,000
Property Type Single Family Home
Sub Type Single Family Freestanding
Listing Status Sold
Purchase Type For Sale
Square Footage 2,148 sqft
Price per Sqft $243
Subdivision Big Bear Farms
MLS Listing ID 222014582
Sold Date 06/14/22
Style 2 Story
Bedrooms 4
Full Baths 2
HOA Y/N Yes
Originating Board Columbus and Central Ohio Regional MLS
Year Built 2002
Annual Tax Amount $6,974
Lot Size 0.280 Acres
Lot Dimensions 0.28
Property Description
Welcome to this Spacious Quality Built 2 Story Home in Big Bear Farms Featuring 4 Bedrooms, 2 ½ Baths (Including Master Suite), Formal Living & Dining Rooms, Island Kitchen w/SS Appliances, Pantry, Granite Countertops, Spacious Family Room, Masonry Fireplace w/Gas Logs, Mud Room, Attached 3 Car Garage, Stunning Master Bath, Finished Basement, Gleaming Wood Floors, Abundance of Natural Light. Outdoor Living Space Includes Covered Front Porch, Large Deck & Paver Patio w/Firepit, Park-Like Back Yard & Green Space. Recent Updates: Roof 2020, Garage Door & Openers, Carpet, Painted Cabinets & Trip, Water Heater 2021, Light Fixtures. Walk to Shopping & Restaurants. Easy Access to Major Roads, 1.4 miles to Downtown Powell. Discover the Charm and Convenience of Living on Hampshire Avenue.
Location
State OH
County Delaware
Community Big Bear Farms
Area 0.28
Direction From Powell Road - N on Farmington to Hampshire Ave
Rooms
Basement Partial
Dining Room Yes
Interior
Interior Features Dishwasher, Gas Range, Gas Water Heater, Humidifier, Microwave, Refrigerator
Heating Forced Air
Cooling Central
Fireplaces Type One, Gas Log, Log Woodburning
Equipment Yes
Fireplace Yes
Exterior
Exterior Feature Deck, Patio
Garage Attached Garage, Opener
Garage Spaces 3.0
Garage Description 3.0
Parking Type Attached Garage, Opener
Total Parking Spaces 3
Garage Yes
Building
Architectural Style 2 Story
Others
Tax ID 319-315-06-001-000
Acceptable Financing VA, FHA, Conventional
Listing Terms VA, FHA, Conventional
Read Less Info
Want to know what your home might be worth? Contact us for a FREE valuation!

Our team is ready to help you sell your home for the highest possible price ASAP
GET MORE INFORMATION

REALTOR® | Lic# 2016002347






