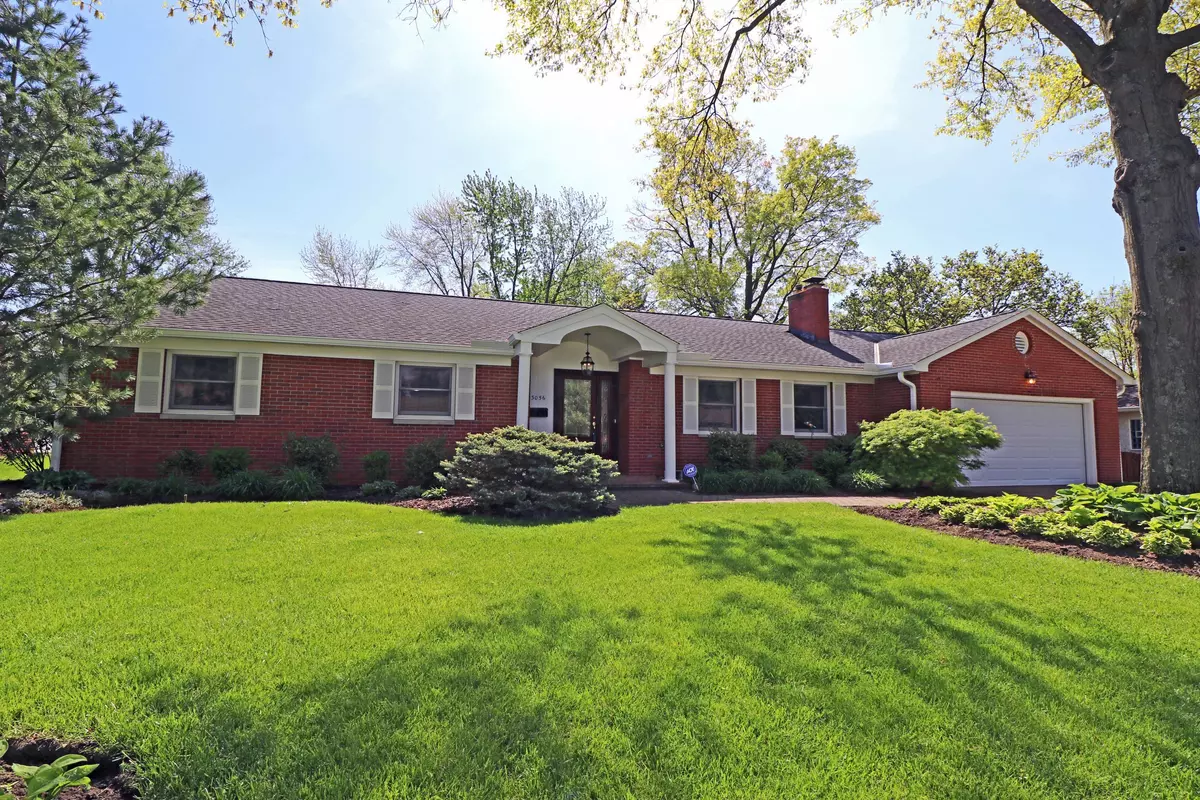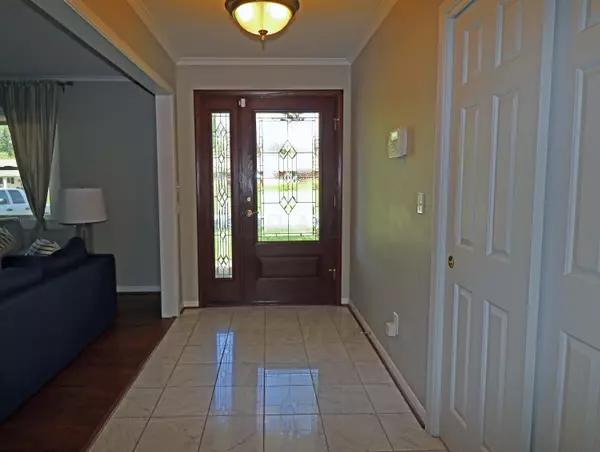$460,000
$449,000
2.4%For more information regarding the value of a property, please contact us for a free consultation.
3 Beds
2.5 Baths
2,091 SqFt
SOLD DATE : 03/25/2022
Key Details
Sold Price $460,000
Property Type Single Family Home
Sub Type Single Family Freestanding
Listing Status Sold
Purchase Type For Sale
Square Footage 2,091 sqft
Price per Sqft $219
Subdivision Wakefield Forest
MLS Listing ID 218015623
Sold Date 03/25/22
Style 1 Story
Bedrooms 3
Full Baths 2
HOA Y/N No
Originating Board Columbus and Central Ohio Regional MLS
Year Built 1959
Annual Tax Amount $8,851
Lot Size 0.310 Acres
Lot Dimensions 0.31
Property Description
Spacious all brick ranch, completely remodeled throughout. Outstanding curb appeal, leaded glass entry door & Foyer with marble tile flooring. White doors, woodwork & trim. Spacious front Living Room with gas/wood burning fireplace. Hardwood flooring throughout the main level. Ceramic tile in Kitchen & Lower Level. Formal Dining Room, Family Room with 2nd fireplace & sliding glass door to the Patio. Large Kitchen with Dinette Area, cherry cabinets, granite counters, stainless steel appliances & breakfast bar. 3 generous BRs including the Owner's Ste with ensuite Bath. Additional Hall Bath with tub/shower. Lower Level Rec Room with wetbar, Half Bath & PlayRoom. Basement storage too. 2 car Garage. Gorgeous fenced yard with paver Patio.
Location
State OH
County Franklin
Community Wakefield Forest
Area 0.31
Direction Northwest Blvd. to East on Trentwood and right on Wareham
Rooms
Basement Crawl, Partial
Dining Room Yes
Interior
Interior Features Dishwasher, Electric Dryer Hookup, Gas Range, Gas Water Heater, Humidifier, Microwave, Refrigerator, Security System
Heating Forced Air
Cooling Central
Fireplaces Type Two, Gas Log, Log Woodburning
Equipment Yes
Fireplace Yes
Exterior
Exterior Feature Fenced Yard, Irrigation System, Patio, Storage Shed
Garage Attached Garage, Opener
Garage Spaces 2.0
Garage Description 2.0
Parking Type Attached Garage, Opener
Total Parking Spaces 2
Garage Yes
Building
Architectural Style 1 Story
Others
Tax ID 070-008905
Acceptable Financing VA, FHA, Conventional
Listing Terms VA, FHA, Conventional
Read Less Info
Want to know what your home might be worth? Contact us for a FREE valuation!

Our team is ready to help you sell your home for the highest possible price ASAP
GET MORE INFORMATION

REALTOR® | Lic# 2016002347






