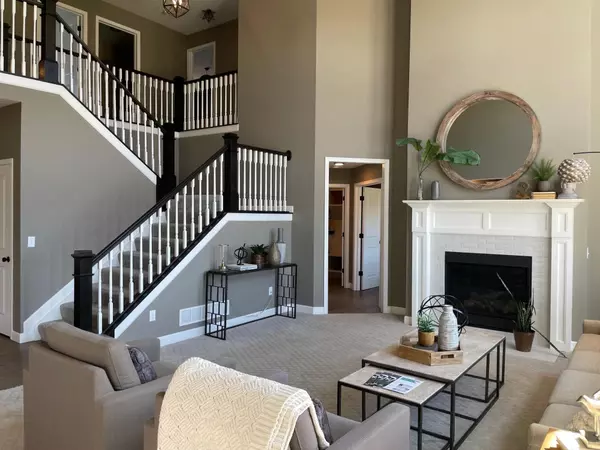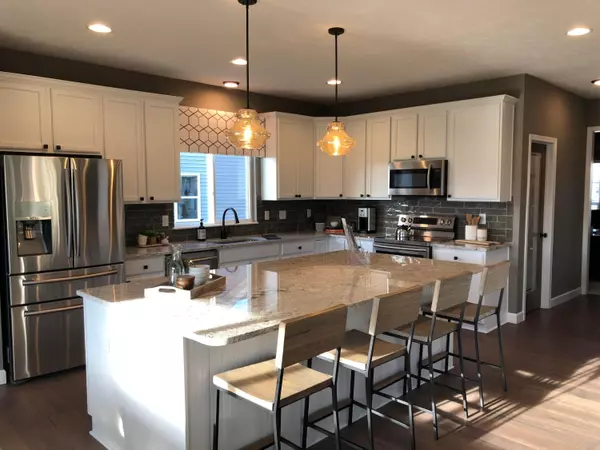$558,442
$558,442
For more information regarding the value of a property, please contact us for a free consultation.
4 Beds
2.5 Baths
3,339 SqFt
SOLD DATE : 11/07/2022
Key Details
Sold Price $558,442
Property Type Single Family Home
Sub Type Single Family Freestanding
Listing Status Sold
Purchase Type For Sale
Square Footage 3,339 sqft
Price per Sqft $167
Subdivision Estates At Blackhawk
MLS Listing ID 222006771
Sold Date 11/07/22
Style 2 Story
Bedrooms 4
Full Baths 2
HOA Y/N No
Originating Board Columbus and Central Ohio Regional MLS
Year Built 2022
Lot Size 0.330 Acres
Lot Dimensions 0.33
Property Description
A pristine & secluded neighborhood nestled in Delaware County. Big Walnut Schools. BISCAYNE MODEL FLOOR PLAN, 2 story, 4 bedrms, 2.5 bathrms, 3car & wooded lot. 3433 sqft, Open floor plan w/2story Great Room w/walls of windows & gas fireplace. Formal Dining room, 1st floor office/den could be a 5th bedroom or In-Law Suite. Gourmet Kitchen w/huge island, pantry & large dinette. Luxurious Master Suite w/vaulted clgs, 2 person shower, corner soaking tub, dual vanities and large walk-in closet. 2nd floor laundry! All bedrooms have a walk-in closet! 5minute drive to Polaris & Westerville, 15 min.to Easton and 25 Min.to Downtown Columbus & OSU. Amazing NEWER community w/large wooded lots! Buyer has time to custom select their own Interior amenities. Hurry before you're too late!
Location
State OH
County Delaware
Community Estates At Blackhawk
Area 0.33
Direction TAKE RT.3 NORTH TO DUSTIN RD. AND TURN WEST, TURN NORTH ONTO HAWKINGS DRIVE. OR 2ND DRIVING OPTION: TAKE RT.23 NORTH, TURN EAST ONTO LEWIS CENTER RD.,LEFT ONTO RT.3, RIGHT ONTO DUSTINN RD, LEFT ONTO HAWKINGS DRIVE.
Rooms
Basement Partial
Dining Room Yes
Interior
Interior Features Dishwasher, Electric Dryer Hookup, Garden/Soak Tub, Gas Water Heater, Humidifier, Microwave, Refrigerator, Security System
Heating Forced Air
Cooling Central
Fireplaces Type One, Gas Log
Equipment Yes
Fireplace Yes
Exterior
Garage Attached Garage, Opener
Garage Spaces 3.0
Garage Description 3.0
Parking Type Attached Garage, Opener
Total Parking Spaces 3
Garage Yes
Building
Lot Description Wooded
Architectural Style 2 Story
Others
Tax ID TBD
Acceptable Financing Other, VA, USDA, FHA, Conventional
Listing Terms Other, VA, USDA, FHA, Conventional
Read Less Info
Want to know what your home might be worth? Contact us for a FREE valuation!

Our team is ready to help you sell your home for the highest possible price ASAP
GET MORE INFORMATION

REALTOR® | Lic# 2016002347






