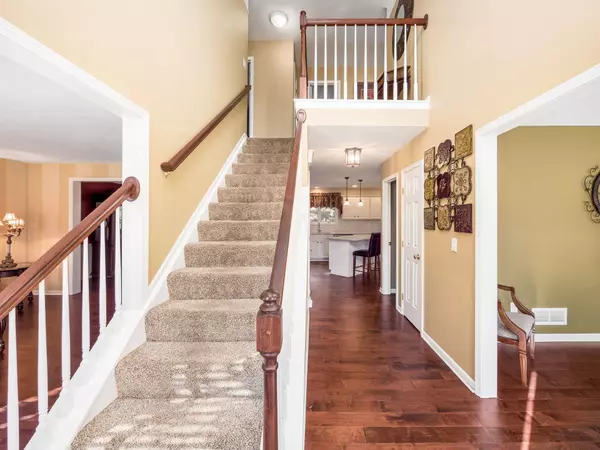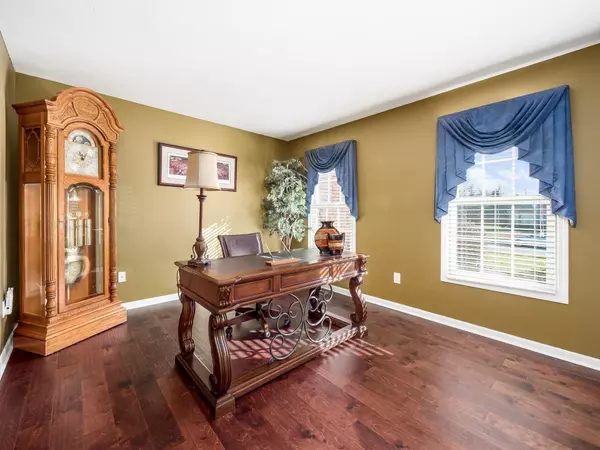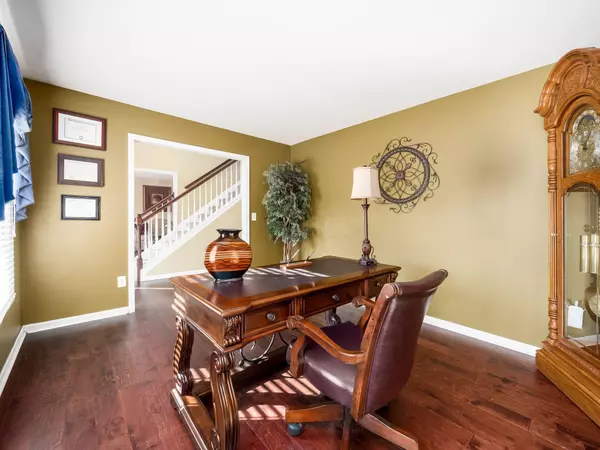$515,000
$479,900
7.3%For more information regarding the value of a property, please contact us for a free consultation.
4 Beds
3.5 Baths
3,033 SqFt
SOLD DATE : 12/11/2023
Key Details
Sold Price $515,000
Property Type Single Family Home
Sub Type Single Family Freestanding
Listing Status Sold
Purchase Type For Sale
Square Footage 3,033 sqft
Price per Sqft $169
Subdivision Glenshire
MLS Listing ID 221048748
Sold Date 12/11/23
Style 2 Story
Bedrooms 4
Full Baths 3
HOA Fees $27
HOA Y/N Yes
Originating Board Columbus and Central Ohio Regional MLS
Year Built 1998
Annual Tax Amount $7,267
Lot Size 0.480 Acres
Lot Dimensions 0.48
Property Description
Beautiful Diyanni home in Glenshire featuring 4 bedrooms, 3.5 baths with over 4,000 sq. ft. of living space situated on almost half an acre lot. Spacious kitchen with quartz counters, SS appliances, pantry, tile backsplash, white cabinets, breakfast bar, eat-in space and hardwood flooring. Family room with fireplace, 1st floor den, living room and dining room. Owner's suite features plenty of space, walk-in closet and private master bath featuring cork flooring, double vanity, garden tub and separate shower. Huge 2nd floor laundry room could be used as a fifth bedroom. Finished basement with wet bar, entertaining area and full bath with tile shower. Patio and fenced yard make entertaining a breeze. Great location, close to shopping & restaurants. Move right in!
Location
State OH
County Fairfield
Community Glenshire
Area 0.48
Direction State Route 256 to State Route 204 to Wellesley Dr.
Rooms
Basement Crawl, Partial
Dining Room Yes
Interior
Interior Features Dishwasher, Electric Dryer Hookup, Electric Range, Garden/Soak Tub, Gas Water Heater, Microwave, Refrigerator
Heating Forced Air
Cooling Central
Fireplaces Type One, Gas Log
Equipment Yes
Fireplace Yes
Exterior
Exterior Feature Fenced Yard, Patio
Garage Attached Garage, Opener, Side Load, 2 Off Street
Garage Spaces 3.0
Garage Description 3.0
Parking Type Attached Garage, Opener, Side Load, 2 Off Street
Total Parking Spaces 3
Garage Yes
Building
Architectural Style 2 Story
Others
Tax ID 03-60496-600
Acceptable Financing VA, Conventional
Listing Terms VA, Conventional
Read Less Info
Want to know what your home might be worth? Contact us for a FREE valuation!

Our team is ready to help you sell your home for the highest possible price ASAP
GET MORE INFORMATION

REALTOR® | Lic# 2016002347






