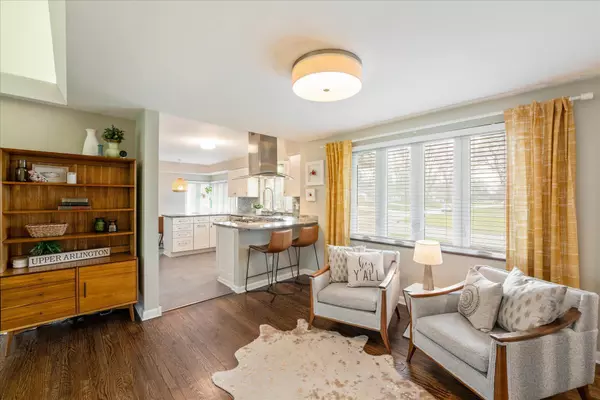$550,000
$499,900
10.0%For more information regarding the value of a property, please contact us for a free consultation.
3 Beds
2.5 Baths
1,719 SqFt
SOLD DATE : 02/18/2022
Key Details
Sold Price $550,000
Property Type Single Family Home
Sub Type Single Family Freestanding
Listing Status Sold
Purchase Type For Sale
Square Footage 1,719 sqft
Price per Sqft $319
Subdivision Fishinger Park
MLS Listing ID 222000708
Sold Date 02/18/22
Style 1 Story
Bedrooms 3
Full Baths 2
HOA Y/N No
Originating Board Columbus and Central Ohio Regional MLS
Year Built 1956
Annual Tax Amount $7,365
Lot Size 0.310 Acres
Lot Dimensions 0.31
Property Description
Don't miss this unique, sprawling, mid-century ranch with TONS OF UPDATES. Open living room with vaulted ceilings, refinished hardwood floors through entire main level, a wall of floor-to-ceiling windows, & a double-sided gas log fireplace add classic elegance. The completely updated kitchen with soft-close cabinets, granite counters, stainless steel appliances, & a large pantry is open to the living area. Laundry is conveniently located on the main floor. You'll find 3 nicely sized bedrooms with renovated ensuite featuring a large walk-in shower. A spacious finished basement with wet bar & new flooring is ideally suited for entertaining. Additional features include a newer roof & mechanicals, Nature Stone covered patio, large fenced yard with beautiful landscaping, & so much more.
Location
State OH
County Franklin
Community Fishinger Park
Area 0.31
Direction Located on Johnston Road
Rooms
Basement Partial
Dining Room Yes
Interior
Interior Features Dishwasher, Electric Dryer Hookup, Gas Range, Gas Water Heater, Microwave, Refrigerator
Heating Forced Air
Cooling Central
Fireplaces Type One, Gas Log
Equipment Yes
Fireplace Yes
Exterior
Exterior Feature Fenced Yard, Patio
Garage Attached Garage, Opener, 1 Off Street, 2 Off Street, On Street
Garage Spaces 2.0
Garage Description 2.0
Parking Type Attached Garage, Opener, 1 Off Street, 2 Off Street, On Street
Total Parking Spaces 2
Garage Yes
Building
Architectural Style 1 Story
Others
Tax ID 070-008013
Acceptable Financing Other, VA, FHA, Conventional
Listing Terms Other, VA, FHA, Conventional
Read Less Info
Want to know what your home might be worth? Contact us for a FREE valuation!

Our team is ready to help you sell your home for the highest possible price ASAP
GET MORE INFORMATION

REALTOR® | Lic# 2016002347






