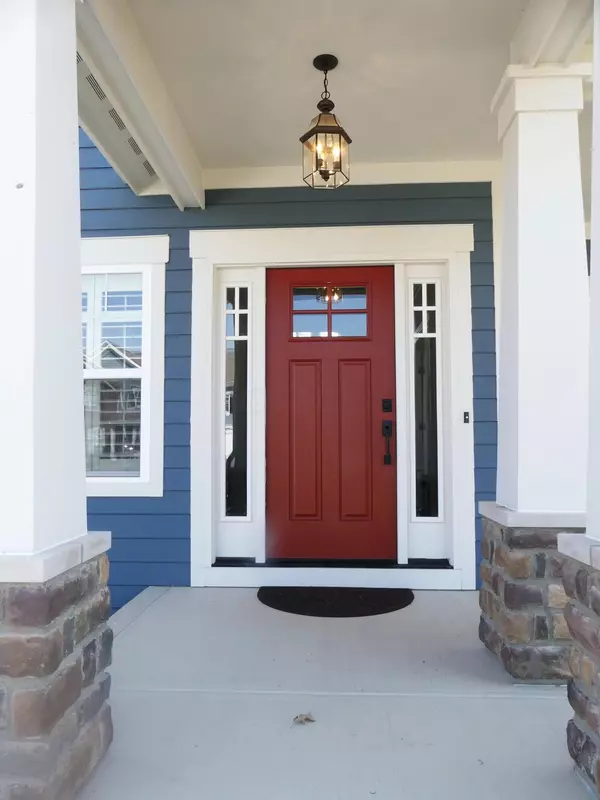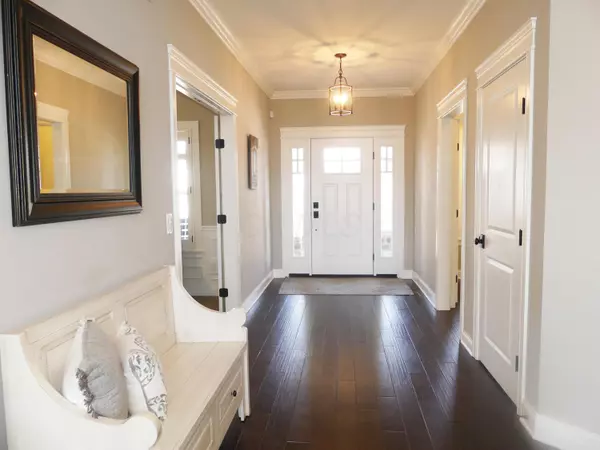$565,000
$575,000
1.7%For more information regarding the value of a property, please contact us for a free consultation.
4 Beds
3.5 Baths
3,538 SqFt
SOLD DATE : 12/05/2022
Key Details
Sold Price $565,000
Property Type Single Family Home
Sub Type Single Family Freestanding
Listing Status Sold
Purchase Type For Sale
Square Footage 3,538 sqft
Price per Sqft $159
Subdivision Golf Village
MLS Listing ID 218011541
Sold Date 12/05/22
Style Split - 5 Level\+
Bedrooms 4
Full Baths 3
HOA Y/N Yes
Originating Board Columbus and Central Ohio Regional MLS
Year Built 2016
Annual Tax Amount $11,116
Lot Size 0.280 Acres
Lot Dimensions 0.28
Property Description
Practically brand new 5 level split in Golf Village! Enjoy the modern touches in this comfortable open floor plan. Kitchen features hardwood flooring, granite counters, tile backsplash, stainless appliances and walk-in pantry. Two story great room has wall of windows looking out into the private wooded backyard. Master on its own level with spacious dual vanities, soaking tub, large shower and 2 sided walk in closet. Bedroom 2 has a private bath and the other two bedrooms share a Jack and Jill bathroom. Rec room has good natural light. Cute mud room off the garage.
Plantation shutters on most windows.
Relax on the back patio or the covered front porch. Close proximity to Kinsale Golf & Fitness. Olentangy schools: Liberty Tree Elementary, Hyatts Middle School, Liberty High Shcool.
Location
State OH
County Delaware
Community Golf Village
Area 0.28
Direction Sawmill Parkway to west on Village Club Dr.
Rooms
Basement Partial
Dining Room Yes
Interior
Interior Features Dishwasher, Garden/Soak Tub, Gas Range, Microwave, Refrigerator, Security System
Heating Forced Air
Cooling Central
Fireplaces Type One, Gas Log
Equipment Yes
Fireplace Yes
Exterior
Exterior Feature Patio
Garage Attached Garage
Garage Spaces 3.0
Garage Description 3.0
Parking Type Attached Garage
Total Parking Spaces 3
Garage Yes
Building
Lot Description Wooded
Architectural Style Split - 5 Level\+
Others
Tax ID 319-240-04-007-000
Read Less Info
Want to know what your home might be worth? Contact us for a FREE valuation!

Our team is ready to help you sell your home for the highest possible price ASAP
GET MORE INFORMATION

REALTOR® | Lic# 2016002347






