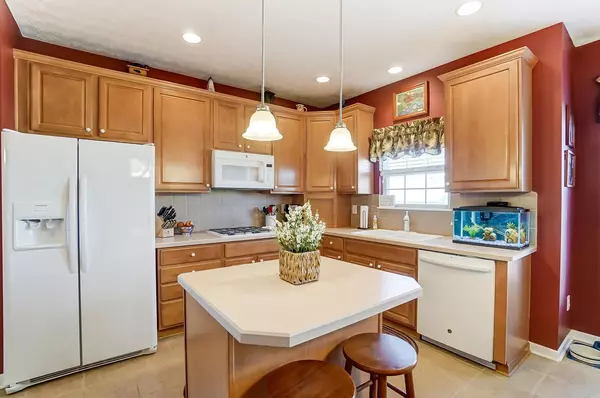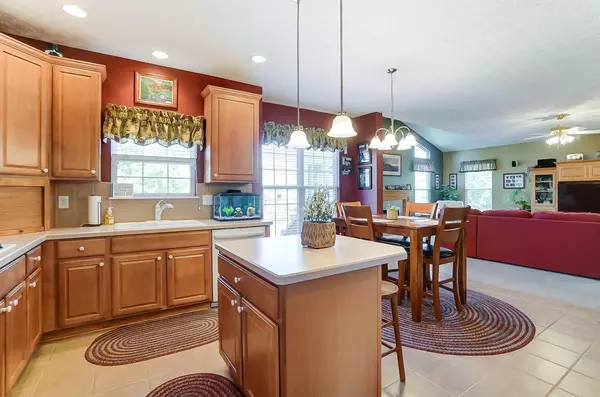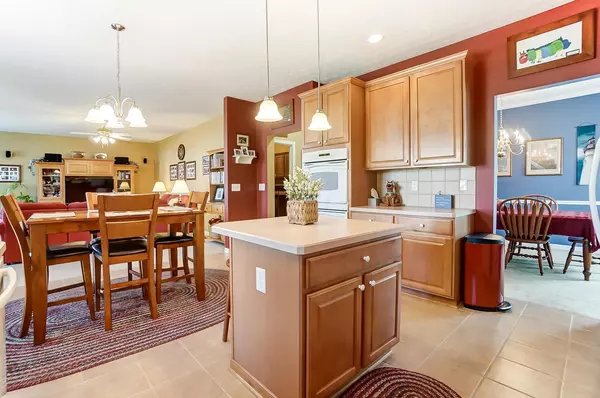$455,000
$439,900
3.4%For more information regarding the value of a property, please contact us for a free consultation.
4 Beds
2.5 Baths
2,888 SqFt
SOLD DATE : 12/05/2022
Key Details
Sold Price $455,000
Property Type Single Family Home
Sub Type Single Family Freestanding
Listing Status Sold
Purchase Type For Sale
Square Footage 2,888 sqft
Price per Sqft $157
Subdivision Scioto Reserve
MLS Listing ID 221021631
Sold Date 12/05/22
Style 2 Story
Bedrooms 4
Full Baths 2
HOA Y/N Yes
Originating Board Columbus and Central Ohio Regional MLS
Year Built 2004
Annual Tax Amount $8,213
Lot Size 10,454 Sqft
Lot Dimensions 0.24
Property Description
Wonderful home with large great room and bonus room on a cul-a-sac lot with fenced yard!! Located in golf course community with park and all schools minutes away! Kitchen offers 42 inch cabinets, gas cooktop and double oven. Great room has 6 ft bump, nice fireplace and partially vaulted ceiling. Wonderful office upfront with double doors and dining room/flex space. As you reach the top of the stairs, you will love the huge bonus room, 3 additional bedrooms and set back master suite. Large backyard with beautiful patio. If after all the space you would like more the basement offers extra block for finishing! The garage also has a great bump out for even more storage!
Location
State OH
County Delaware
Community Scioto Reserve
Area 0.24
Direction Home Rd to Scioto Chase - at 4 way stop turn right Scioto Parkway and make next left Golden Way- home down on left side
Rooms
Basement Partial
Dining Room Yes
Interior
Interior Features Dishwasher, Electric Dryer Hookup, Garden/Soak Tub, Gas Range, Gas Water Heater, Microwave, Refrigerator
Heating Forced Air
Cooling Central
Fireplaces Type One, Direct Vent, Gas Log
Equipment Yes
Fireplace Yes
Exterior
Exterior Feature Deck, Patio
Garage Attached Garage, Opener
Garage Spaces 2.0
Garage Description 2.0
Parking Type Attached Garage, Opener
Total Parking Spaces 2
Garage Yes
Building
Lot Description Cul-de-Sac
Architectural Style 2 Story
Others
Tax ID 319-220-12-025-000
Acceptable Financing VA, FHA, Conventional
Listing Terms VA, FHA, Conventional
Read Less Info
Want to know what your home might be worth? Contact us for a FREE valuation!

Our team is ready to help you sell your home for the highest possible price ASAP
GET MORE INFORMATION

REALTOR® | Lic# 2016002347






