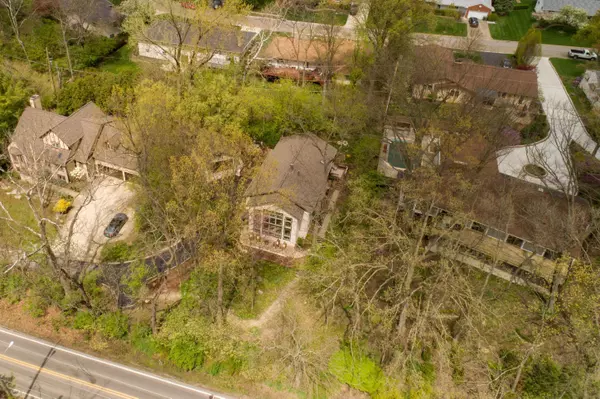$586,845
$558,900
5.0%For more information regarding the value of a property, please contact us for a free consultation.
3 Beds
3 Baths
2,494 SqFt
SOLD DATE : 02/16/2022
Key Details
Sold Price $586,845
Property Type Single Family Home
Sub Type Single Family Freestanding
Listing Status Sold
Purchase Type For Sale
Square Footage 2,494 sqft
Price per Sqft $235
Subdivision Indian Springs/Clintonville
MLS Listing ID 221012680
Sold Date 02/16/22
Style 2 Story
Bedrooms 3
Full Baths 3
HOA Y/N No
Originating Board Columbus and Central Ohio Regional MLS
Year Built 1987
Annual Tax Amount $10,084
Lot Size 0.350 Acres
Lot Dimensions 0.35
Property Description
You will feel like you are vacationing in a mountain retreat in this custom built 2 story ravine home located in Clintonville! W/ multi-tier decks, 2 patios, lush landscaping, a pebble walking path, & a screened porch with a lodge like feel. There's many outdoor spaces to explore! This home was designed to enjoy the amazing treetop views from the spectacular wall of windows. The great room, kitchen, and owner's suite are on the 2nd level w/ access to the screened porch & bonus room. The 1st level has an atrium entryway w/ soaring ceilings, a stunning Art Deco staircase, 2 additional bedrooms w/ 2 full baths, & a mud room/laundry area located off the temperature controlled attached 2 car garage!
You'll love the new detached 2 car garage w/ a custom floor! Video in pics; agent owned
Location
State OH
County Franklin
Community Indian Springs/Clintonville
Area 0.35
Direction From Indianola Ave: Turn onto E Cooke; then right onto Adena Brook Ln making a sharp right onto the driveway. From North High Street: Turn onto E Cooke; then left onto Adena Brook Ln. Driveway is first one on the immediate right.
Rooms
Dining Room Yes
Interior
Interior Features Dishwasher, Gas Range, Gas Water Heater, Microwave, Refrigerator, Security System, Whole House Fan
Heating Forced Air
Cooling Central
Fireplaces Type One, Gas Log
Equipment No
Fireplace Yes
Exterior
Exterior Feature Deck, Patio, Screen Porch
Garage Attached Garage, Detached Garage, Heated, Opener, Shared Driveway, 2 Off Street
Garage Spaces 4.0
Garage Description 4.0
Parking Type Attached Garage, Detached Garage, Heated, Opener, Shared Driveway, 2 Off Street
Total Parking Spaces 4
Garage Yes
Building
Lot Description Ravine Lot
Architectural Style 2 Story
Others
Tax ID 010-107872
Read Less Info
Want to know what your home might be worth? Contact us for a FREE valuation!

Our team is ready to help you sell your home for the highest possible price ASAP
GET MORE INFORMATION

REALTOR® | Lic# 2016002347






