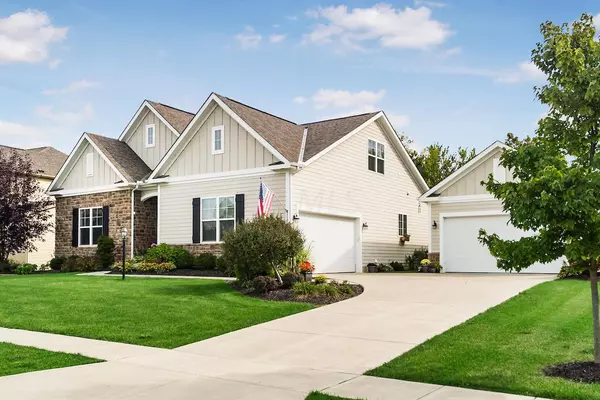$435,000
$439,900
1.1%For more information regarding the value of a property, please contact us for a free consultation.
4 Beds
3.5 Baths
2,519 SqFt
SOLD DATE : 12/05/2022
Key Details
Sold Price $435,000
Property Type Single Family Home
Sub Type Single Family Freestanding
Listing Status Sold
Purchase Type For Sale
Square Footage 2,519 sqft
Price per Sqft $172
Subdivision Olentangy Crossings
MLS Listing ID 217035787
Sold Date 12/05/22
Style 2 Story
Bedrooms 4
Full Baths 3
HOA Fees $75
HOA Y/N Yes
Originating Board Columbus and Central Ohio Regional MLS
Year Built 2011
Annual Tax Amount $9,089
Lot Size 0.330 Acres
Lot Dimensions 0.33
Property Description
STUNNING CUSTOM BUILT COMPASS HOME, OLENTANGY CROSSINGS,GATED COMMUNITY, OLENTANGY SCHOOLS!OPEN FLOOR PLAN,10'CEILINGS,QUALITY CRAFTSMANSHIP THROUGHOUT,8 FOOT DOORS W/TRANSOM PANELS,HARDWOOD FLOORS,GOURMET KITCHEN FEATURES 42'' MAPLE CABINETS,GRANITE COUNTER TOPS,OVER-SIZED ISLAND,GLASS TILE BACK-SPLASH,STAINLESS STEEL GE ''CAFE SERIES''APPLIANCES,HUGE WALK-IN PANTRY,MORNING ROOM/DINETTE,GREAT ROOM W/WALL OF WINDOWS,GAS LOG FIREPLACE,1ST FLOOR OWNER'S SUITE,ATTACHED BATH W/TRAVERTINE TILE FLOORS,DUAL VANITY & SHOWER HEADS,TILE SHOWER,LARGE WALK-IN CLOSET,SPACIOUS BEDROOMS,FULL BASEMENT W/FULL BATH ROUGH-IN & EGRESS WINDOWS,3 ZONE HVAC,PRIVATE PATIO W/VIEWS TO GREEN SPACE & MATURE TREES,4 CAR GARAGE W/HALF BATH, CLOSE TO RESTAURANTS,HIGHWAYS & METRO PARK
Location
State OH
County Delaware
Community Olentangy Crossings
Area 0.33
Direction 23, WEST ON COAL BEND, LEFT ON LONG BRANCH RUN.
Rooms
Basement Full
Dining Room Yes
Interior
Interior Features Dishwasher, Electric Dryer Hookup, Electric Range, Electric Water Heater, Gas Range, Gas Water Heater, Microwave, On-Demand Water Heater, Refrigerator, Security System
Heating Forced Air
Cooling Central
Fireplaces Type One, Direct Vent, Gas Log
Equipment Yes
Fireplace Yes
Exterior
Exterior Feature Patio
Garage Attached Garage, Detached Garage, Opener
Garage Spaces 4.0
Garage Description 4.0
Parking Type Attached Garage, Detached Garage, Opener
Total Parking Spaces 4
Garage Yes
Building
Lot Description Cul-de-Sac
Architectural Style 2 Story
Others
Tax ID 318-220-06-008-000
Acceptable Financing VA, FHA, Conventional
Listing Terms VA, FHA, Conventional
Read Less Info
Want to know what your home might be worth? Contact us for a FREE valuation!

Our team is ready to help you sell your home for the highest possible price ASAP
GET MORE INFORMATION

REALTOR® | Lic# 2016002347






