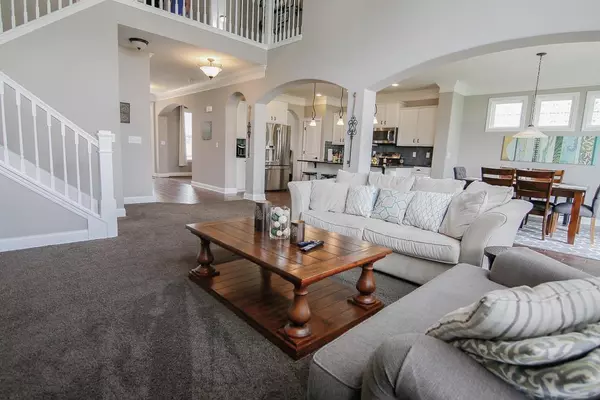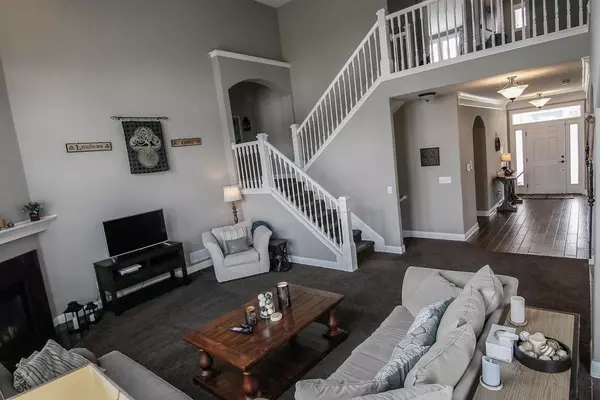$343,000
$345,000
0.6%For more information regarding the value of a property, please contact us for a free consultation.
4 Beds
4 Baths
3,232 SqFt
SOLD DATE : 05/09/2023
Key Details
Sold Price $343,000
Property Type Single Family Home
Sub Type Single Family Freestanding
Listing Status Sold
Purchase Type For Sale
Square Footage 3,232 sqft
Price per Sqft $106
Subdivision Woods At Mill Valley North
MLS Listing ID 217028921
Sold Date 05/09/23
Style Split - 5 Level\+
Bedrooms 4
Full Baths 3
HOA Y/N Yes
Originating Board Columbus and Central Ohio Regional MLS
Year Built 2014
Annual Tax Amount $5,050
Lot Size 9,147 Sqft
Lot Dimensions 0.21
Property Description
Looking for a 5 level with an open floorplan that's move in ready? Just 3 years new! Sunny cathedral great room with wall of windows and fireplace, open to stunning eat in kitchen with huge granite island, subway tile back splash, stainless appliances. Nice ceramic tile woodgrain flooring. Flex room in front. Upgraded white doors and woodwork, drop zone area just inside at garage entry.Spacious owners suite on it's own level, with tray ceiling & upgraded ceramic tile bath plus walk in closet. Home features 2 half baths, one on the main level, one in big rec room just a few steps down. Full basement offers nice storage. On the top floor, one bedroom is a full suite, the other two share jack and jill bath. HOA Incl use of community pool. See A2A for more features
Location
State OH
County Union
Community Woods At Mill Valley North
Area 0.21
Direction St Rt 33W to St Rt 31N, L on Creekview, R on Silverspur, L on Gallop, home is on the R
Rooms
Basement Full
Dining Room No
Interior
Interior Features Dishwasher, Electric Range, Garden/Soak Tub, Gas Water Heater, Microwave, Refrigerator, Security System, Water Filtration System
Heating Forced Air
Cooling Central
Fireplaces Type One, Direct Vent, Log Woodburning
Equipment Yes
Fireplace Yes
Exterior
Exterior Feature Invisible Fence, Patio
Garage Attached Garage, Opener
Garage Spaces 3.0
Garage Description 3.0
Parking Type Attached Garage, Opener
Total Parking Spaces 3
Garage Yes
Building
Architectural Style Split - 5 Level\+
Others
Tax ID 29-0025003-2600
Acceptable Financing VA, USDA, FHA, Conventional
Listing Terms VA, USDA, FHA, Conventional
Read Less Info
Want to know what your home might be worth? Contact us for a FREE valuation!

Our team is ready to help you sell your home for the highest possible price ASAP
GET MORE INFORMATION

REALTOR® | Lic# 2016002347






