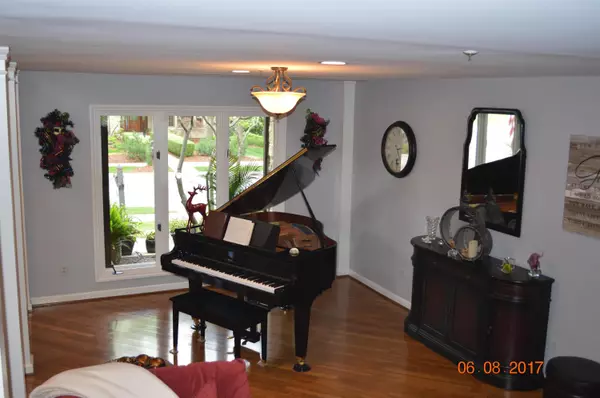$455,000
$474,900
4.2%For more information regarding the value of a property, please contact us for a free consultation.
5 Beds
2.5 Baths
3,357 SqFt
SOLD DATE : 03/07/2022
Key Details
Sold Price $455,000
Property Type Single Family Home
Sub Type Single Family Freestanding
Listing Status Sold
Purchase Type For Sale
Square Footage 3,357 sqft
Price per Sqft $135
Subdivision Olentangy Ridge
MLS Listing ID 217019849
Sold Date 03/07/22
Style Cape Cod/1.5 Story
Bedrooms 5
Full Baths 2
HOA Y/N No
Originating Board Columbus and Central Ohio Regional MLS
Year Built 1987
Annual Tax Amount $9,315
Lot Size 10,454 Sqft
Lot Dimensions 0.24
Property Description
Breathtaking Kevin Knight Custom Built Home w/ Incredible Views! Enjoy Every Season Overlooking the Multi-Level Deck & Pond! Amazing Open Floor Plan Makes This Home an Entertainer's Delight! Professionally Finished Thru Out... Open Dining Room, Great Room & Expansive Kitchen w/ Stainless Steel Double Ovens, Wine Fridge, Refrigerator, Granite Counters, Large Island & Tons of Seating! 1st Floor Master Bedroom w/ Soaring Ceilings & Windows, Phenomenal Master Bath w/ Custom Tile Shower, Tub, Double Granite Vanity Sink, & Large Walk-In Closet! 3 Additional Large Bedrooms plus Small Office & Loft... Want More, There is a Finished Basement, Tons of Storage, New HVAC System, Hot Tub on the Deck, Full Front Porch & Professionally Landscaped Yard! Don't Miss Walking to Downtown Powell Shops & Dining
Location
State OH
County Delaware
Community Olentangy Ridge
Area 0.24
Direction Powell Road to Beech Ridge Drive, 1st Road on Right is Glen Village. House is on the Corner.
Rooms
Basement Partial
Dining Room Yes
Interior
Interior Features Central Vac, Dishwasher, Electric Dryer Hookup, Electric Range, Electric Water Heater, Microwave, Refrigerator, Security System
Heating Electric, Forced Air
Cooling Central
Fireplaces Type One, Log Woodburning
Equipment Yes
Fireplace Yes
Exterior
Exterior Feature Deck, Hot Tub
Garage Attached Garage, Opener
Garage Spaces 2.0
Garage Description 2.0
Parking Type Attached Garage, Opener
Total Parking Spaces 2
Garage Yes
Building
Lot Description Water View
Architectural Style Cape Cod/1.5 Story
Others
Tax ID 319-425-12-065-000
Acceptable Financing VA, FHA, Conventional
Listing Terms VA, FHA, Conventional
Read Less Info
Want to know what your home might be worth? Contact us for a FREE valuation!

Our team is ready to help you sell your home for the highest possible price ASAP
GET MORE INFORMATION

REALTOR® | Lic# 2016002347






