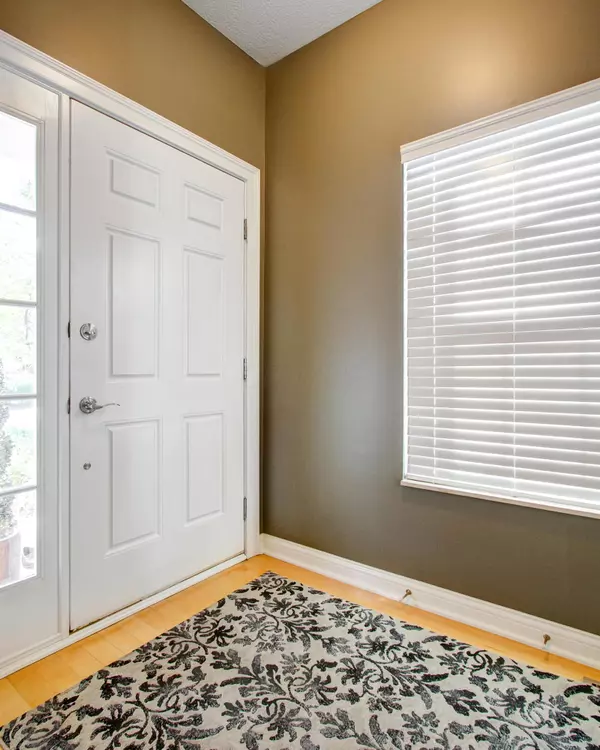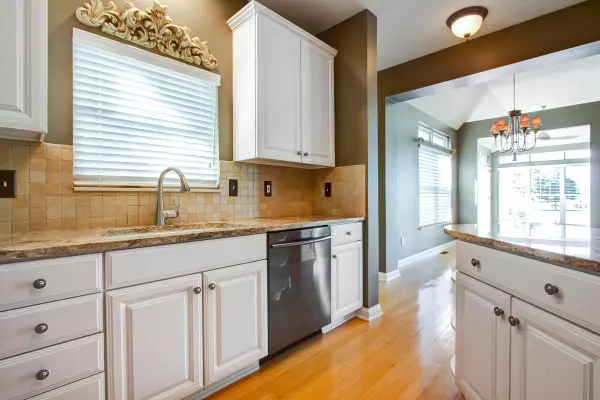$348,000
$349,900
0.5%For more information regarding the value of a property, please contact us for a free consultation.
3 Beds
2.5 Baths
2,255 SqFt
SOLD DATE : 03/15/2023
Key Details
Sold Price $348,000
Property Type Condo
Sub Type Condo Shared Wall
Listing Status Sold
Purchase Type For Sale
Square Footage 2,255 sqft
Price per Sqft $154
Subdivision The Pointe At Scioto Reserve
MLS Listing ID 217031350
Sold Date 03/15/23
Style 2 Story
Bedrooms 3
Full Baths 2
HOA Fees $376
HOA Y/N Yes
Originating Board Columbus and Central Ohio Regional MLS
Year Built 2003
Annual Tax Amount $3,884
Property Description
Enjoy easy living in this beautifully updated open concept end unit home that features picturesque views of the pond! Granite countertops, stainless steel appliances, 42'' white cabinetry, large center island, and a travertine tile backsplash are just some of the upgrades that adorn the kitchen. Wood floors flow from there through the dining space to the tile in the 4-season room surrounded by windows! A wall of windows and a gas log fireplace accent the great room. Spacious first floor master with a bath equipped with dual sinks, separate tub and shower, and a huge walk-in closet. Upstairs, a third bedroom and bath accompany the loft, with built-in desk, and a large bonus room. Even more living space in the basement that includes a California Closets cabinetry system for great storage.
Location
State OH
County Delaware
Community The Pointe At Scioto Reserve
Direction Home Road to North on Mesa Lane, Right on Deer Valley Crossing to Right on Tempe Road
Rooms
Basement Crawl, Partial
Dining Room Yes
Interior
Interior Features Dishwasher, Electric Range, Garden/Soak Tub, Gas Water Heater, Microwave, Refrigerator, Security System
Heating Forced Air
Cooling Central
Fireplaces Type One, Gas Log
Equipment Yes
Fireplace Yes
Exterior
Exterior Feature Deck, End Unit
Garage Attached Garage, Opener
Garage Spaces 2.0
Garage Description 2.0
Parking Type Attached Garage, Opener
Total Parking Spaces 2
Garage Yes
Building
Architectural Style 2 Story
Others
Tax ID 319-220-01-052-532
Acceptable Financing VA, FHA, Conventional
Listing Terms VA, FHA, Conventional
Read Less Info
Want to know what your home might be worth? Contact us for a FREE valuation!

Our team is ready to help you sell your home for the highest possible price ASAP
GET MORE INFORMATION

REALTOR® | Lic# 2016002347






