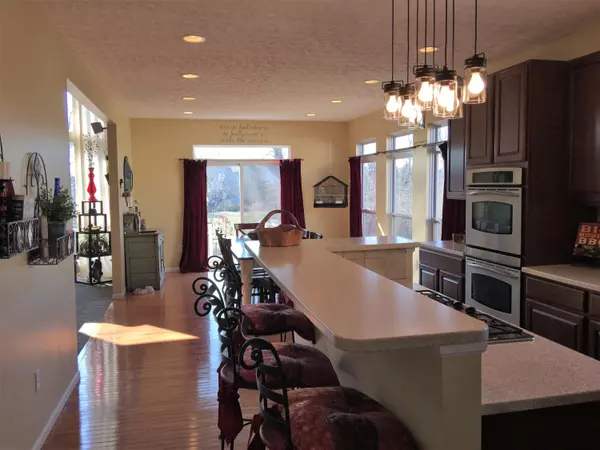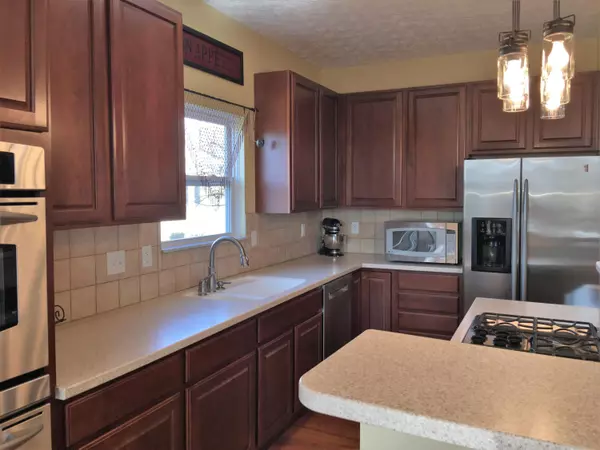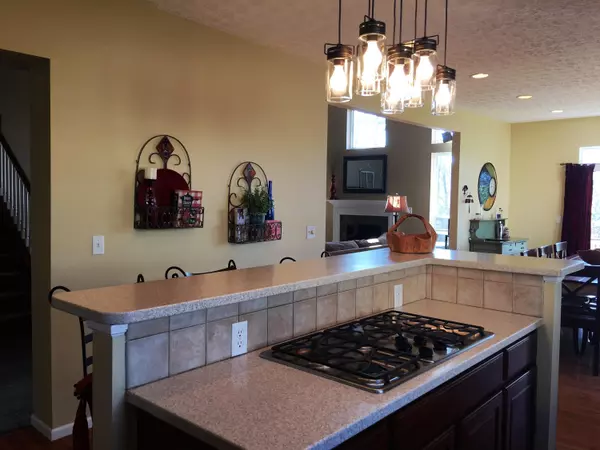$435,000
$445,000
2.2%For more information regarding the value of a property, please contact us for a free consultation.
4 Beds
3.5 Baths
3,791 SqFt
SOLD DATE : 12/05/2022
Key Details
Sold Price $435,000
Property Type Single Family Home
Sub Type Single Family Freestanding
Listing Status Sold
Purchase Type For Sale
Square Footage 3,791 sqft
Price per Sqft $114
Subdivision Scioto Reserve
MLS Listing ID 217003521
Sold Date 12/05/22
Style Split - 5 Level\+
Bedrooms 4
Full Baths 3
HOA Y/N Yes
Originating Board Columbus and Central Ohio Regional MLS
Year Built 2003
Annual Tax Amount $8,809
Lot Size 0.290 Acres
Lot Dimensions 0.29
Property Description
Unbelievable price per square foot! 5 split level home offers massive space with multiple bump outs. Extensive kitchen with a custom bump, features gourmet stainless appliances, 42'' cherry cabinets, and XL eating space. Multiple rooms for entertaining start in the vaulted great room with fire place, enormous rec room with full bath on the next level, and an additional 1500+ sq ft full finished basement with AMPLE storage!! Gigantic first floor laundry/flex room. A true master suite hosts 2 walk in closets, huge en suite, office, and direct access to the balcony linking directly to the vast deck overlooking a plush tree line & 18th tee box. All additional spacious bedrooms include walk-in closets. Country Club, pool, tennis, restaurant, and park conveniently located in the neighbor
Location
State OH
County Delaware
Community Scioto Reserve
Area 0.29
Direction Take Home Rd to Scioto Chase then turn left on Glen Lakes and next left on Clear Water Court
Rooms
Basement Full
Dining Room Yes
Interior
Interior Features Dishwasher, Electric Dryer Hookup, Gas Range, Gas Water Heater, Refrigerator
Heating Forced Air
Cooling Central
Fireplaces Type One, Direct Vent, Gas Log
Equipment Yes
Fireplace Yes
Exterior
Exterior Feature Balcony, Deck, Invisible Fence
Garage Attached Garage, Opener
Garage Spaces 3.0
Garage Description 3.0
Parking Type Attached Garage, Opener
Total Parking Spaces 3
Garage Yes
Building
Lot Description Cul-de-Sac
Architectural Style Split - 5 Level\+
Others
Tax ID 319-220-06-089-000
Acceptable Financing FHA, Conventional
Listing Terms FHA, Conventional
Read Less Info
Want to know what your home might be worth? Contact us for a FREE valuation!

Our team is ready to help you sell your home for the highest possible price ASAP
GET MORE INFORMATION

REALTOR® | Lic# 2016002347






