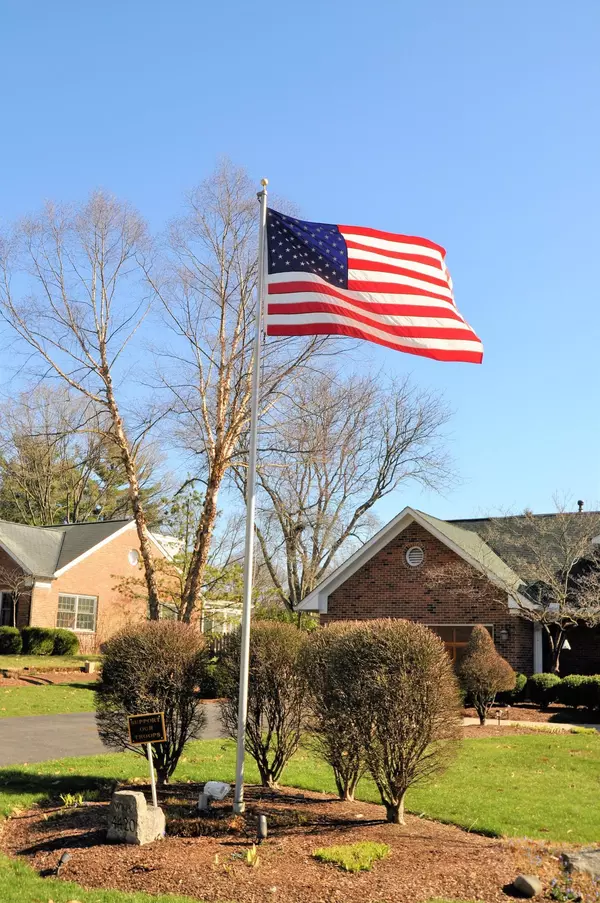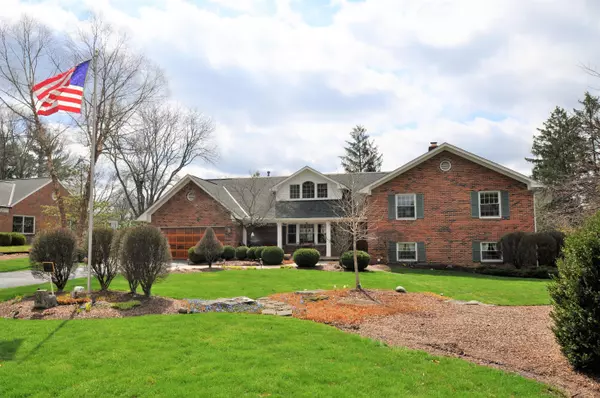$720,000
$750,000
4.0%For more information regarding the value of a property, please contact us for a free consultation.
5 Beds
4 Baths
3,687 SqFt
SOLD DATE : 12/30/2021
Key Details
Sold Price $720,000
Property Type Single Family Home
Sub Type Single Family Freestanding
Listing Status Sold
Purchase Type For Sale
Square Footage 3,687 sqft
Price per Sqft $195
Subdivision Kipling Forest
MLS Listing ID 217008998
Sold Date 12/30/21
Style Split - 5 Level\+
Bedrooms 5
Full Baths 3
HOA Y/N No
Originating Board Columbus and Central Ohio Regional MLS
Year Built 1963
Annual Tax Amount $12,680
Lot Size 0.460 Acres
Lot Dimensions 0.46
Property Description
Extensively renovated & redesigned by its current owners, this brick home exudes warmth & charm! Open, flowing space w/exquisite detailing & pizzazz! Custom designed for its hillside setting w/breathtaking views of the valley beyond! Two ground levels! Fabulous gourmet Kitchen w/over 30' of granite counters, 2 bar seating areas, top-of-the-line appls (SubZero, Bosch, etc.) 14'x 11'Eating Area overlooks outdoor Dining Terrace. Huge 25'x 21' Family Rm w/WBFP and Wet Bar opens to incredible outdoor living areas w/flat panel TV, stereo speakers, gas log firepit, huge patio, golf putting green, and basketball court area. Home Theatre & Workout Rm. off Fam. Rm! 4 generous family BR's plus a seperate 700 sq.ft. Owner's Suite! Zoned HVAC, Extensive Audio/Video system in main rooms. So much more!
Location
State OH
County Franklin
Community Kipling Forest
Area 0.46
Direction Located where Kipling Lane starts at the intersection where Wimbledon Road becomes Kipling Road. Take Lane Road to Kipling Road, turn South, this house sits straight ahead where Kipling Road bends 90 degrees East to become Wimbledon Road
Rooms
Basement Partial
Dining Room Yes
Interior
Interior Features Dishwasher, Gas Range, Gas Water Heater, Humidifier, Microwave, Refrigerator
Heating Forced Air
Cooling Central
Fireplaces Type Two, Gas Log, Log Woodburning
Equipment Yes
Fireplace Yes
Exterior
Exterior Feature Patio, Storage Shed
Garage Attached Garage, Opener, 2 Off Street
Garage Spaces 2.0
Garage Description 2.0
Parking Type Attached Garage, Opener, 2 Off Street
Total Parking Spaces 2
Garage Yes
Building
Lot Description Sloped Lot
Architectural Style Split - 5 Level\+
Others
Tax ID 070-011120
Acceptable Financing Conventional
Listing Terms Conventional
Read Less Info
Want to know what your home might be worth? Contact us for a FREE valuation!

Our team is ready to help you sell your home for the highest possible price ASAP
GET MORE INFORMATION

REALTOR® | Lic# 2016002347






