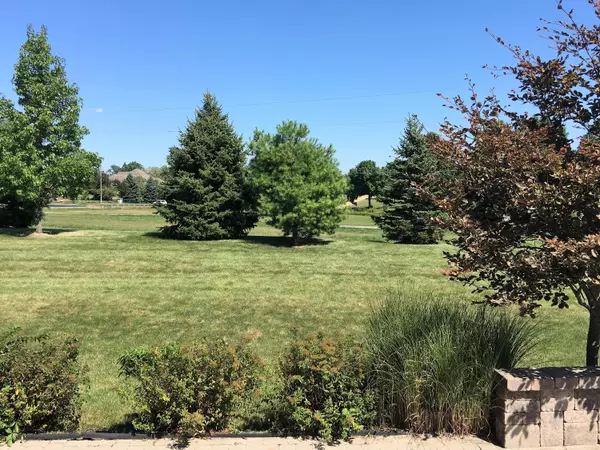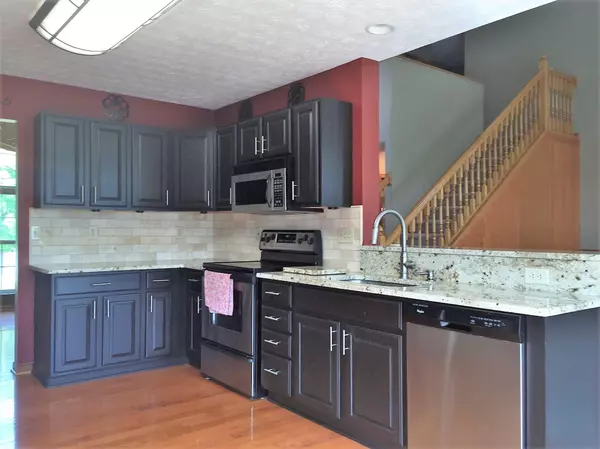$348,000
$350,000
0.6%For more information regarding the value of a property, please contact us for a free consultation.
4 Beds
3.5 Baths
2,596 SqFt
SOLD DATE : 12/05/2022
Key Details
Sold Price $348,000
Property Type Single Family Home
Sub Type Single Family Freestanding
Listing Status Sold
Purchase Type For Sale
Square Footage 2,596 sqft
Price per Sqft $134
Subdivision Scioto Reserve
MLS Listing ID 216033390
Sold Date 12/05/22
Style 2 Story
Bedrooms 4
Full Baths 3
HOA Y/N Yes
Originating Board Columbus and Central Ohio Regional MLS
Year Built 2001
Annual Tax Amount $6,392
Lot Size 0.270 Acres
Lot Dimensions 0.27
Property Description
Cul-de-sac lot in golf course community, the home has it all! New carpet and unbelievable built-ins are waiting for you! The kitchen offers granite, subway tile backslash, updated hardware and stainless steel appliances with hardwood floors. The great room boast vaulted ceiling with skylights and custom built-ins. The hardwood floors continue in dining room, entry, office and laundry. The office offers beautiful custom built-ins with shelves and storage. First floor master with vaulted ceiling and heated ceramic tile floors, double vanity with granite, soaking tub and large shower makes this a true master suite. Enjoy the huge finished basement with bar and full bathroom! Not to mention the wonderful outside patio waiting for you to entertain! Also schools are just minutes away!
Location
State OH
County Delaware
Community Scioto Reserve
Area 0.27
Direction Between Sawmill and Riverside drive off Home Rd. Turn on Glenmore then make first left on Fairlane then next left on Glenmore. Home is ahead on the court
Rooms
Basement Partial
Dining Room Yes
Interior
Interior Features Whirlpool/Tub, Dishwasher, Electric Dryer Hookup, Electric Range, Microwave, Refrigerator, Security System
Heating Forced Air
Cooling Central
Fireplaces Type One
Equipment Yes
Fireplace Yes
Exterior
Exterior Feature Patio
Garage Attached Garage, Opener
Garage Spaces 2.0
Garage Description 2.0
Parking Type Attached Garage, Opener
Total Parking Spaces 2
Garage Yes
Building
Lot Description Cul-de-Sac
Architectural Style 2 Story
Others
Tax ID 319-230-04-025-000
Acceptable Financing VA, FHA, Conventional
Listing Terms VA, FHA, Conventional
Read Less Info
Want to know what your home might be worth? Contact us for a FREE valuation!

Our team is ready to help you sell your home for the highest possible price ASAP
GET MORE INFORMATION

REALTOR® | Lic# 2016002347






