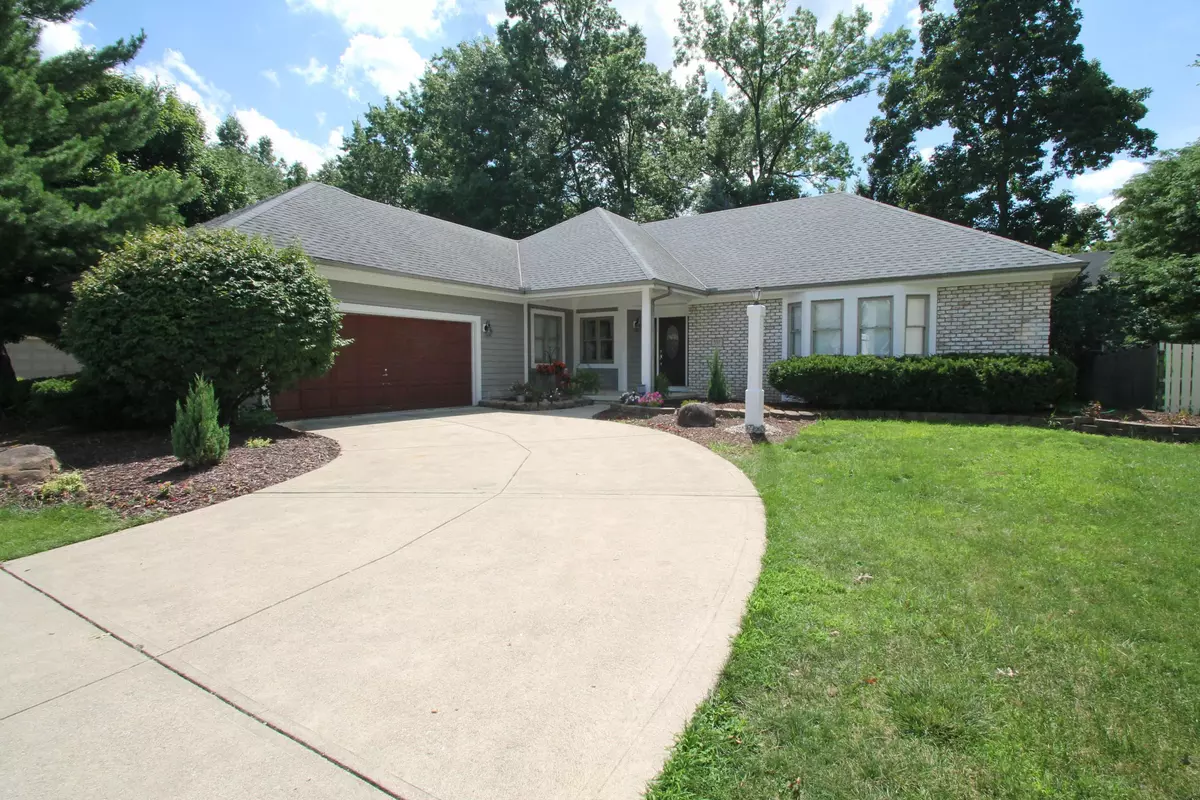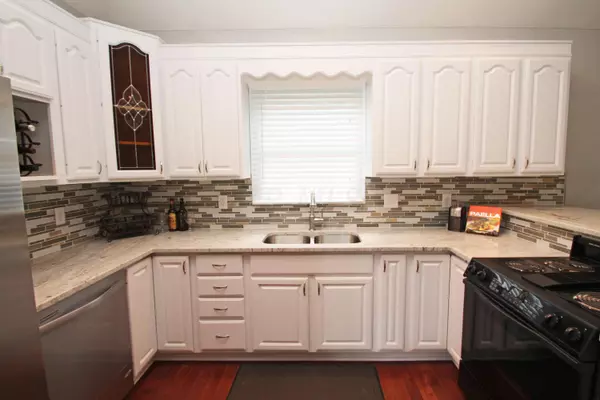$310,500
$294,999
5.3%For more information regarding the value of a property, please contact us for a free consultation.
3 Beds
3 Baths
2,116 SqFt
SOLD DATE : 03/15/2023
Key Details
Sold Price $310,500
Property Type Single Family Home
Sub Type Single Family Freestanding
Listing Status Sold
Purchase Type For Sale
Square Footage 2,116 sqft
Price per Sqft $146
Subdivision Olde Mill
MLS Listing ID 216026006
Sold Date 03/15/23
Style 1 Story
Bedrooms 3
Full Baths 3
HOA Y/N No
Originating Board Columbus and Central Ohio Regional MLS
Year Built 1989
Annual Tax Amount $5,814
Lot Size 10,018 Sqft
Lot Dimensions 0.23
Property Description
Come see this beautifully remodeled 1-story home with an open flr plan and soaring ceilings! This home boasts 3 bedrms, 3 bathrms and 2,116 sq ft. (Newly finished basement adds an additional 1000 sq ft of living space!) Updates include: granite kitchen counters w/breakfast bar, tile backsplash in kitchen and bathrm, maple hardwood floors w/ cherry finish, 5-1/4” baseboard, new refrigerator and dishwasher, new tile flrs in master bathrm, main bathrm and laundry rm, new ceiling fans and light fixtures, 6-panel doors and so much more! The master suite features a jetted tub and a large walk-in closet. The 2-sided gas fireplace is perfect for relaxing on chilly evenings. The large paver patio is perfect for entertaining and is surrounded by beautiful landscaping and mature trees. Gorgeous!
Location
State OH
County Delaware
Community Olde Mill
Area 0.23
Direction From County Line Rd, turn onto Olde Mill Dr. Turn Left on Big Rock Dr. Turn Right on Kingfisher Dr.
Rooms
Basement Full
Dining Room Yes
Interior
Interior Features Whirlpool/Tub, Dishwasher, Electric Range, Refrigerator
Heating Forced Air
Cooling Central
Fireplaces Type One, Gas Log
Equipment Yes
Fireplace Yes
Exterior
Exterior Feature Patio
Garage Attached Garage, Opener, Side Load
Garage Spaces 2.0
Garage Description 2.0
Parking Type Attached Garage, Opener, Side Load
Total Parking Spaces 2
Garage Yes
Building
Architectural Style 1 Story
Others
Tax ID 317-344-05-014-000
Acceptable Financing VA, FHA, Conventional
Listing Terms VA, FHA, Conventional
Read Less Info
Want to know what your home might be worth? Contact us for a FREE valuation!

Our team is ready to help you sell your home for the highest possible price ASAP
GET MORE INFORMATION

REALTOR® | Lic# 2016002347






