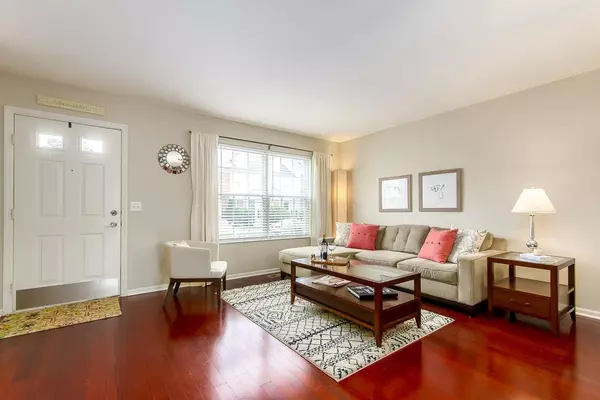$159,900
$159,900
For more information regarding the value of a property, please contact us for a free consultation.
2 Beds
3 Baths
1,280 SqFt
SOLD DATE : 04/05/2022
Key Details
Sold Price $159,900
Property Type Condo
Sub Type Condo Shared Wall
Listing Status Sold
Purchase Type For Sale
Square Footage 1,280 sqft
Price per Sqft $124
Subdivision Traditions At Rocky Fork
MLS Listing ID 216017102
Sold Date 04/05/22
Style 2 Story
Bedrooms 2
Full Baths 2
HOA Y/N Yes
Originating Board Columbus and Central Ohio Regional MLS
Year Built 2009
Annual Tax Amount $2,770
Property Description
Upon entering the home you will be captivated by the gorgeous hardwood flooring throughout the 1st floor. This stylish residence is well-kept and well-priced. You are immediately greeted with an open living space that boasts natural lighting. The adjacent eat in kitchen/dining area features quartz countertops, stainless steel appliances, a walk-in pantry, eating bar and dining area. With its cornucopia of sophisticated style, this amazing home offers two master suites with walk-in closets and private baths. The finished lower level is just one of the unique spaces that can serve a variety of functions. The tranquil setting of this property creates an ideal sense of seclusion and privacy. This sought-after community also offers a pool & club house with fitness facility.
Location
State OH
County Franklin
Community Traditions At Rocky Fork
Direction Central College Road onto High Rock Dr., Left onto Walnut Fork
Rooms
Basement Egress Window(s), Full
Dining Room Yes
Interior
Interior Features Dishwasher, Electric Range, Microwave, Refrigerator
Heating Forced Air
Cooling Central
Fireplaces Type One, Gas Log
Equipment Yes
Fireplace Yes
Exterior
Exterior Feature Fenced Yard, Patio
Garage Detached Garage, Opener, On Street
Garage Spaces 2.0
Garage Description 2.0
Parking Type Detached Garage, Opener, On Street
Total Parking Spaces 2
Garage Yes
Building
Architectural Style 2 Story
Others
Tax ID 010-288337
Read Less Info
Want to know what your home might be worth? Contact us for a FREE valuation!

Our team is ready to help you sell your home for the highest possible price ASAP
GET MORE INFORMATION

REALTOR® | Lic# 2016002347






