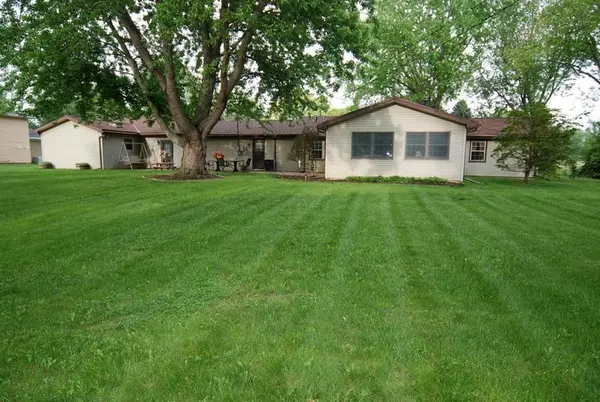$166,500
$172,900
3.7%For more information regarding the value of a property, please contact us for a free consultation.
3 Beds
2 Baths
2,911 SqFt
SOLD DATE : 12/06/2021
Key Details
Sold Price $166,500
Property Type Single Family Home
Sub Type Single Family Freestanding
Listing Status Sold
Purchase Type For Sale
Square Footage 2,911 sqft
Price per Sqft $57
Subdivision Yorkshire Estates 2Nd
MLS Listing ID 216005111
Sold Date 12/06/21
Style 1 Story
Bedrooms 3
Full Baths 2
Originating Board Columbus and Central Ohio Regional MLS
Year Built 1973
Annual Tax Amount $2,699
Property Description
Over ½ acres lot with huge green space front and rear. This almost 3,000 sqft ranch has a private back yard trees, green space and storage shed. New front and rear concrete patio for entertaining. 3 beds/ 2 bath home has a 19x23 foot family room addition with open beamed ceiling, wood stove and sliding door to rear patio and yard. Functional kitchen has eating area plus a formal dining room w/brick dec fireplace. Don’t miss the formal living room and den. Adjoining the oversized 2 car garage is a huge breezeway with a 13x19 rec room both with great storage. Behind the garage is a workshop/storage room. Newer roof, carpet, laminate flooring, paint, water pump and more! NEW FURNACE 2016
Location
State OH
County Marion
Community Yorkshire Estates 2Nd
Direction Marion Edison Rd, R onto Yorkshire, home at end of street
Rooms
Dining Room Yes
Interior
Interior Features Dishwasher, Electric Range, Refrigerator, Security System
Heating Baseboard, Electric, Forced Air
Cooling Central
Fireplaces Type Two, Gas Log, Log Woodburning
Equipment No
Fireplace Yes
Exterior
Exterior Feature Patio, Storage Shed, Well
Garage Attached Garage, Opener
Garage Spaces 2.0
Garage Description 2.0
Parking Type Attached Garage, Opener
Total Parking Spaces 2
Garage Yes
Building
Lot Description Cul-de-Sac
Architectural Style 1 Story
Others
Tax ID 200110303100
Acceptable Financing VA, USDA, FHA, Conventional
Listing Terms VA, USDA, FHA, Conventional
Read Less Info
Want to know what your home might be worth? Contact us for a FREE valuation!

Our team is ready to help you sell your home for the highest possible price ASAP
GET MORE INFORMATION

REALTOR® | Lic# 2016002347






