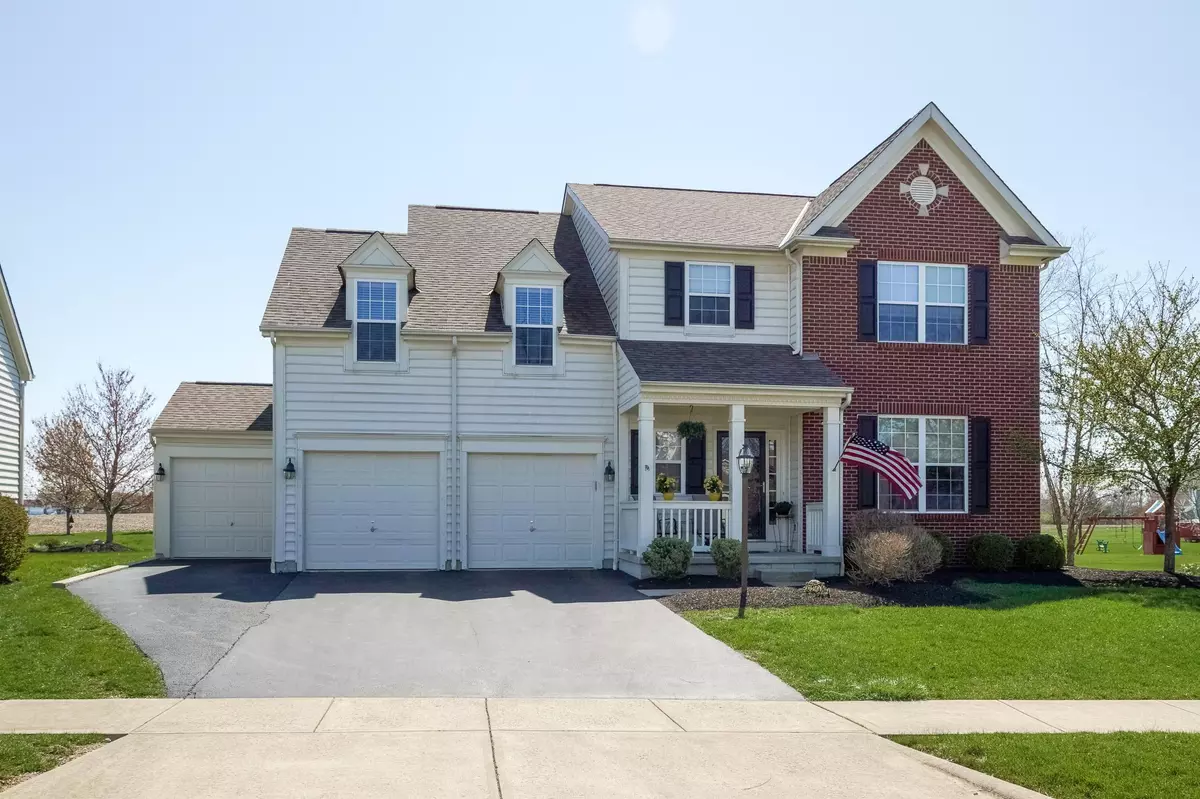$350,000
$359,900
2.8%For more information regarding the value of a property, please contact us for a free consultation.
4 Beds
2.5 Baths
2,693 SqFt
SOLD DATE : 11/02/2022
Key Details
Sold Price $350,000
Property Type Single Family Home
Sub Type Single Family Freestanding
Listing Status Sold
Purchase Type For Sale
Square Footage 2,693 sqft
Price per Sqft $129
Subdivision Scioto Reserve
MLS Listing ID 216012007
Sold Date 11/02/22
Style 2 Story
Bedrooms 4
Full Baths 2
HOA Fees $25
HOA Y/N Yes
Originating Board Columbus and Central Ohio Regional MLS
Year Built 2004
Annual Tax Amount $6,675
Lot Size 0.340 Acres
Lot Dimensions 0.34
Property Description
Super nice spacious home with deep private back yard. NEW granite counter tops. NEW light fixtures. Fresh paint. 1st floor offers large den w/ glass french doors, spacious dining room and huge family room w/ 8 ft bump. Open floor plan w/ lots of light! Island kitchen w/ hardwood floors and stainless steel appliances. Finished lower level w/ media room and addl laundry hook-up. Lots of storage! Upstairs are 3 good sized guest BR and a generous master suite. Bath w/ shower, dual vanity and tub. Bonus room above the garage is perfect for play room or 2nd office. Very nice yard w/ no neighbors behind. Deck plus paver patio to enjoy the outdoors! Invisible fence. At the end of the day, sit on your front porch and watch the sun set. Low traffic street.
Location
State OH
County Delaware
Community Scioto Reserve
Area 0.34
Direction Home Rd to Scioto Chase Blvd, turn R onto Scioto Pkwy, L onto Kellog Dr. Home is 1st on your right.
Rooms
Basement Partial
Dining Room Yes
Interior
Interior Features Dishwasher, Electric Range, Garden/Soak Tub, Refrigerator, Security System
Heating Forced Air
Cooling Central
Fireplaces Type One, Gas Log
Equipment Yes
Fireplace Yes
Exterior
Exterior Feature Deck, Invisible Fence, Patio
Garage Attached Garage, Opener, 2 Off Street
Garage Spaces 3.0
Garage Description 3.0
Parking Type Attached Garage, Opener, 2 Off Street
Total Parking Spaces 3
Garage Yes
Building
Architectural Style 2 Story
Others
Tax ID 319-220-14-002-000
Acceptable Financing VA, FHA, Conventional
Listing Terms VA, FHA, Conventional
Read Less Info
Want to know what your home might be worth? Contact us for a FREE valuation!

Our team is ready to help you sell your home for the highest possible price ASAP
GET MORE INFORMATION

REALTOR® | Lic# 2016002347






