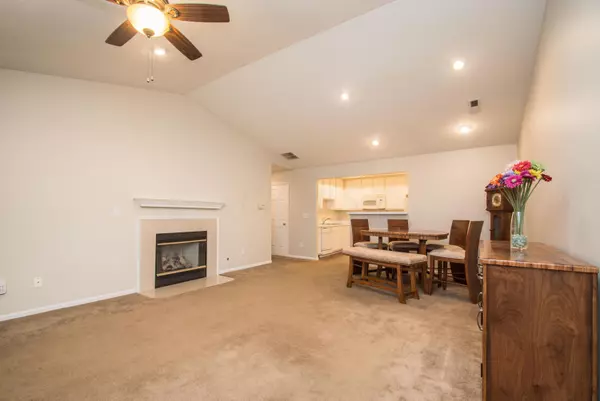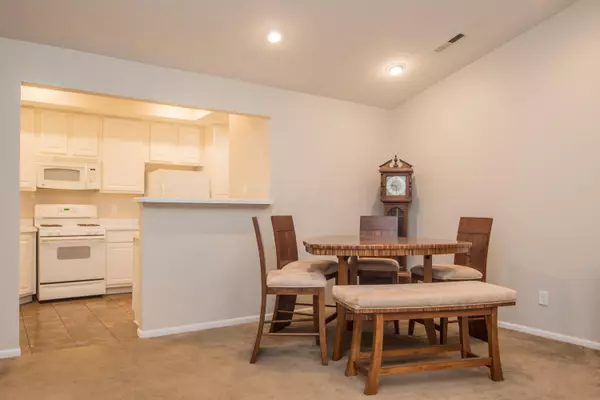$149,900
$149,900
For more information regarding the value of a property, please contact us for a free consultation.
3 Beds
3 Baths
1,680 SqFt
SOLD DATE : 04/05/2022
Key Details
Sold Price $149,900
Property Type Condo
Sub Type Condo Shared Wall
Listing Status Sold
Purchase Type For Sale
Square Footage 1,680 sqft
Price per Sqft $89
Subdivision Village At Sterling Pines
MLS Listing ID 215038777
Sold Date 04/05/22
Style Cape Cod/1.5 Story
Bedrooms 3
Full Baths 3
HOA Fees $244
HOA Y/N Yes
Originating Board Columbus and Central Ohio Regional MLS
Year Built 2003
Annual Tax Amount $2,976
Property Description
Super cute condo, at the back of the community with trees and nice green space. Great room with gas fireplace and 4 season sun porch. Entry way and efficient kitchen with ceramic tile floors. You will find this unit has unique jetted tub in the second bath. The first floor owner has vaulted ceilings and ceiling fan. You have a dual sink owner Bath vanity. The owner closet is a 10 plus with closet organizers. 3rd bedroom and full bath are upstairs. Extra storage space in the pull down attic in the 2 car garage.
Location
State OH
County Franklin
Community Village At Sterling Pines
Direction Morse Rd. to Grey Oaks Drive. East of Hamilton and West of Underwood Farms. Condo located at the back of the four. If you pass Buckthorn you have gone too far.
Rooms
Dining Room Yes
Interior
Interior Features Dishwasher, Gas Range, Refrigerator
Heating Forced Air
Cooling Central
Fireplaces Type One, Gas Log
Equipment No
Fireplace Yes
Exterior
Garage Attached Garage
Garage Spaces 2.0
Garage Description 2.0
Parking Type Attached Garage
Total Parking Spaces 2
Garage Yes
Building
Lot Description Wooded
Architectural Style Cape Cod/1.5 Story
Others
Tax ID 025-012919-00
Read Less Info
Want to know what your home might be worth? Contact us for a FREE valuation!

Our team is ready to help you sell your home for the highest possible price ASAP
GET MORE INFORMATION

REALTOR® | Lic# 2016002347






