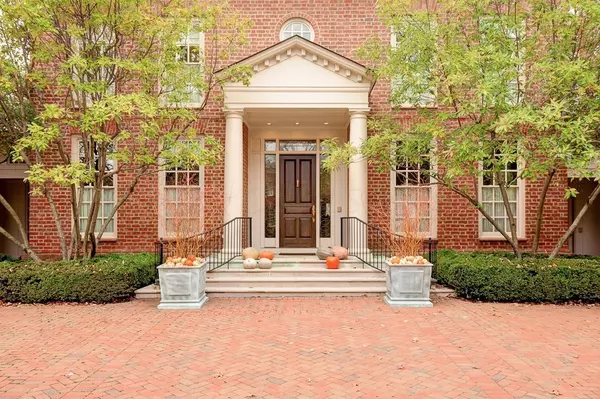$1,150,000
$1,299,000
11.5%For more information regarding the value of a property, please contact us for a free consultation.
4 Beds
4.5 Baths
5,496 SqFt
SOLD DATE : 12/15/2021
Key Details
Sold Price $1,150,000
Property Type Single Family Home
Sub Type Single Family Freestanding
Listing Status Sold
Purchase Type For Sale
Square Footage 5,496 sqft
Price per Sqft $209
Subdivision New Albany Country Club Community
MLS Listing ID 214044355
Sold Date 12/15/21
Style 2 Story
Bedrooms 4
Full Baths 4
HOA Y/N Yes
Originating Board Columbus and Central Ohio Regional MLS
Year Built 1993
Annual Tax Amount $28,621
Lot Size 0.520 Acres
Lot Dimensions 0.52
Property Description
Magnificent 5700 sq ft home w/ its rich architectural details, slate roof & copper gutters. The generous scale of the Living, Dining, Family rooms & Conservatory make it ideal for entertaining w/ 5 wbf's, high & vaulted ceilings, custom built-ins, speciality lighting, granite, marble, wood & brick finishes. 1st floor Owners Suite has french doors to the garden views. It features a fireplace, custom dressing room, jetted tub & oversized shower. Second floor has a Library, Bedroom & bath, 2nd Owners Suite w/ balcony. Above the garage is a Carriage Suite w/wbf in sitting area , Bedroom & bath.The Epicurean Kitchen will delight the choosiest cooks. Enjoy private gardens w/ wrought iron fences, patios w/ water features & winding walkways. Wine cellar, system upgrades, & freshly painted 2013.
Location
State OH
County Franklin
Community New Albany Country Club Community
Area 0.52
Direction Take Greensward Drive to the second street past Harlem Road and turn left. This is the Crescent neighborhood in The Country Club Community
Rooms
Basement Crawl, Partial
Dining Room Yes
Interior
Interior Features Whirlpool/Tub, Central Vac, Dishwasher, Gas Range, Humidifier, Microwave, Refrigerator, Security System
Heating Forced Air
Cooling Central
Fireplaces Type Four or More, Gas Log, Log Woodburning
Equipment Yes
Fireplace Yes
Exterior
Exterior Feature Balcony, Fenced Yard, Irrigation System, Patio
Garage Attached Garage, Opener, Side Load
Garage Spaces 3.0
Garage Description 3.0
Parking Type Attached Garage, Opener, Side Load
Total Parking Spaces 3
Garage Yes
Building
Lot Description Cul-de-Sac, Wooded
Architectural Style 2 Story
Others
Tax ID 222-000944
Acceptable Financing Conventional
Listing Terms Conventional
Read Less Info
Want to know what your home might be worth? Contact us for a FREE valuation!

Our team is ready to help you sell your home for the highest possible price ASAP
GET MORE INFORMATION

REALTOR® | Lic# 2016002347






