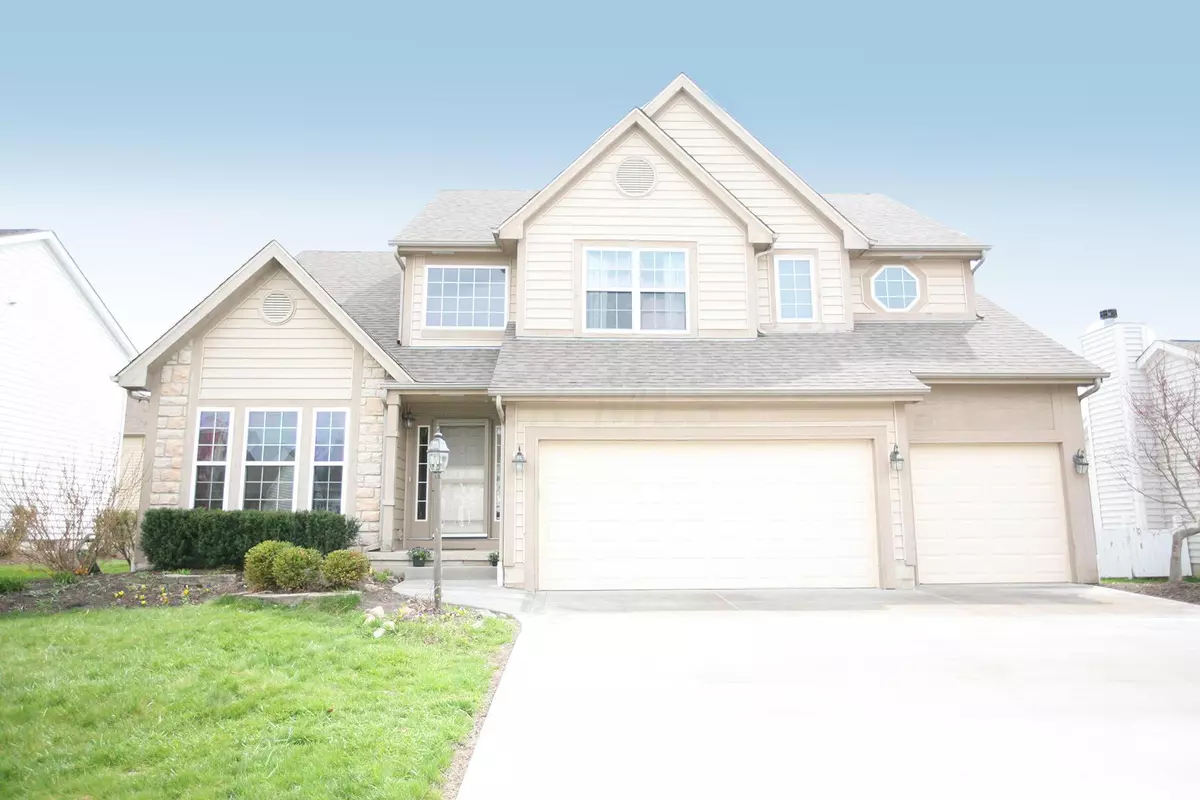$320,000
$339,900
5.9%For more information regarding the value of a property, please contact us for a free consultation.
4 Beds
2.5 Baths
2,559 SqFt
SOLD DATE : 04/05/2022
Key Details
Sold Price $320,000
Property Type Single Family Home
Sub Type Single Family Freestanding
Listing Status Sold
Purchase Type For Sale
Square Footage 2,559 sqft
Price per Sqft $125
Subdivision Scioto Reserve
MLS Listing ID 215006319
Sold Date 04/05/22
Style 2 Story
Bedrooms 4
Full Baths 2
HOA Fees $25
HOA Y/N Yes
Originating Board Columbus and Central Ohio Regional MLS
Year Built 2000
Annual Tax Amount $6,312
Lot Size 9,147 Sqft
Lot Dimensions 0.21
Property Description
Wonderful Scioto Reserve home in Olentangy schools! Featuring a 1st floor master w/open floorplan. Beautiful hardwood floors and open great room featuring cathedral ceilings and tiled gas fireplace. Updated kitchen with natural wood cabinets, SS appls, and commercial grade SS hood! Updated owners suite bath features separate tiled shower and jet tub and is the perfect complement to the spacious owners suite. In the upper level you will find 3 bedrooms and 1 full bath, as well as a large landing with space for an open office or lounging area. Fin LL w/ kids space built in! Lg 3 car garage and huge open area in backyard. Neighborhood location is close to the country club. Don't delay this you wouldn't want this to get away. Schedule your showing today!
Location
State OH
County Delaware
Community Scioto Reserve
Area 0.21
Direction From Home Rd, turn on Scioto Chase Blvd. 1st left is Cherry Glen and home will be on your left hard side.
Rooms
Basement Crawl, Partial
Dining Room Yes
Interior
Interior Features Dishwasher, Electric Range, Refrigerator
Heating Electric, Forced Air
Cooling Central
Fireplaces Type One
Equipment Yes
Fireplace Yes
Exterior
Exterior Feature Deck
Garage Attached Garage, Opener
Garage Spaces 3.0
Garage Description 3.0
Parking Type Attached Garage, Opener
Total Parking Spaces 3
Garage Yes
Building
Architectural Style 2 Story
Others
Tax ID 319-230-08-018-000
Acceptable Financing FHA, Conventional
Listing Terms FHA, Conventional
Read Less Info
Want to know what your home might be worth? Contact us for a FREE valuation!

Our team is ready to help you sell your home for the highest possible price ASAP
GET MORE INFORMATION

REALTOR® | Lic# 2016002347






