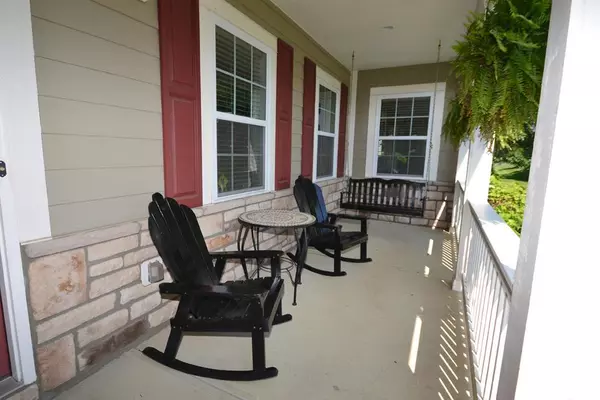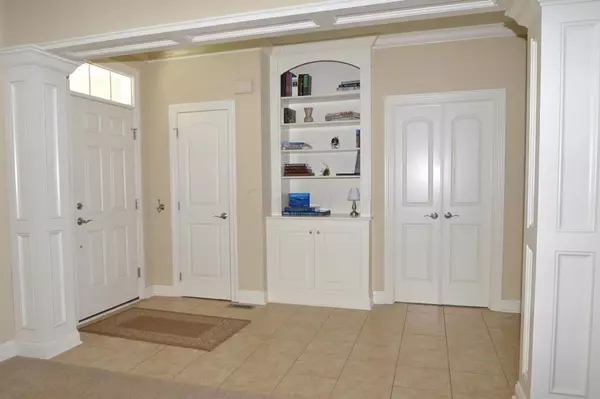$337,900
$349,900
3.4%For more information regarding the value of a property, please contact us for a free consultation.
3 Beds
2.5 Baths
2,502 SqFt
SOLD DATE : 04/05/2022
Key Details
Sold Price $337,900
Property Type Condo
Sub Type Condo Freestanding
Listing Status Sold
Purchase Type For Sale
Square Footage 2,502 sqft
Price per Sqft $135
Subdivision Homestead At Highland Lakes
MLS Listing ID 214031485
Sold Date 04/05/22
Style 2 Story
Bedrooms 3
Full Baths 2
HOA Fees $316
HOA Y/N Yes
Originating Board Columbus and Central Ohio Regional MLS
Year Built 2008
Annual Tax Amount $7,056
Property Description
Maintenance free living at its finest! Enjoy visiting with neighbors or just enjoying the lush landscaping on the quaint front porch. This Romanelli and Hughes built free-standing condo features ceramic tile floors, crown molding, and granite counters. The 2-story Great Room offers crown molding, a gas log fireplace, art niche, and neutral decor. The eat-in Kitchen has a center island with breakfast bar, granite counters, ceramic tile back splash, ceramic tile floors, and a lighted walk-in pantry. The Sun Room has ceramic tile floors, crown molding, and a door to the Patio. First floor Owner's Suite has crown molding, a ceiling fan with light, walk-in closet, and private deluxe Bath with double sinks, soaking tub, and glass shower. Community fitness facility, putting green, and pool.
Location
State OH
County Delaware
Community Homestead At Highland Lakes
Direction Worthington Road east on Alston Grove Drive north on Crosskirk east on Gillen Way to Langwell Drive.
Rooms
Basement Full
Dining Room No
Interior
Interior Features Dishwasher, Garden/Soak Tub, Gas Range, Microwave, Refrigerator, Security System
Heating Forced Air
Cooling Central
Fireplaces Type One, Direct Vent, Gas Log
Equipment Yes
Fireplace Yes
Exterior
Exterior Feature Irrigation System, Patio
Garage Attached Garage, Opener
Garage Spaces 2.0
Garage Description 2.0
Parking Type Attached Garage, Opener
Total Parking Spaces 2
Garage Yes
Building
Architectural Style 2 Story
Others
Tax ID 317-230-03-003-544
Acceptable Financing VA, FHA, Conventional
Listing Terms VA, FHA, Conventional
Read Less Info
Want to know what your home might be worth? Contact us for a FREE valuation!

Our team is ready to help you sell your home for the highest possible price ASAP
GET MORE INFORMATION

REALTOR® | Lic# 2016002347






