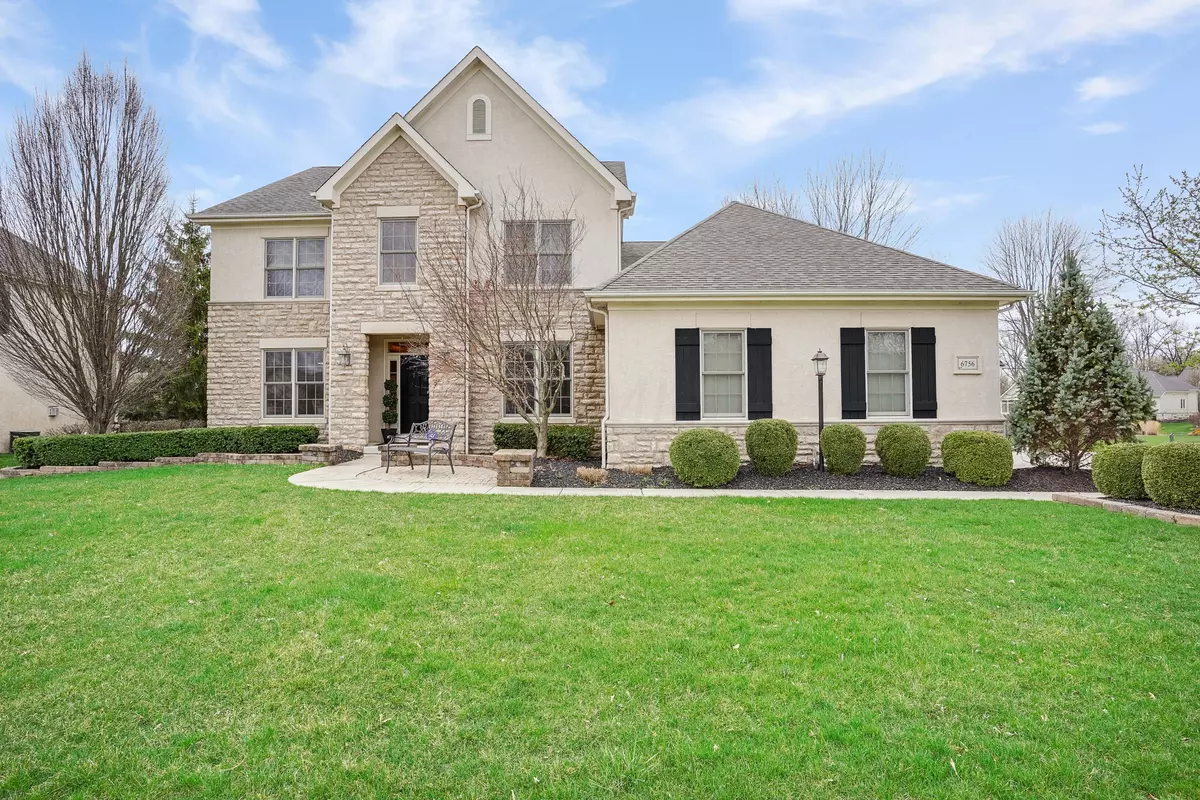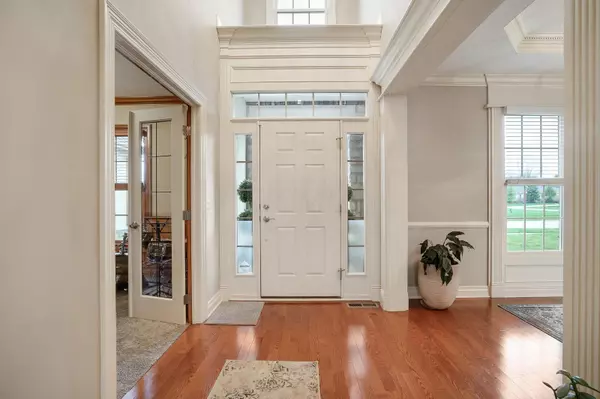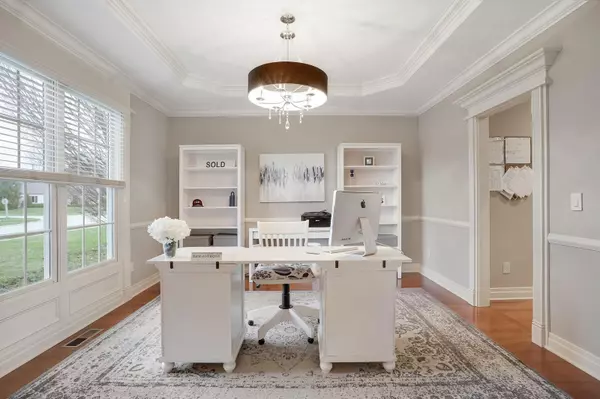$610,000
$629,500
3.1%For more information regarding the value of a property, please contact us for a free consultation.
4 Beds
3.5 Baths
4,068 SqFt
SOLD DATE : 12/07/2022
Key Details
Sold Price $610,000
Property Type Single Family Home
Sub Type Single Family Freestanding
Listing Status Sold
Purchase Type For Sale
Square Footage 4,068 sqft
Price per Sqft $149
Subdivision Walnut Grove Estates
MLS Listing ID 220010172
Sold Date 12/07/22
Style Split - 5 Level\+
Bedrooms 4
Full Baths 3
HOA Fees $70
HOA Y/N Yes
Originating Board Columbus and Central Ohio Regional MLS
Year Built 2005
Annual Tax Amount $13,963
Lot Size 0.390 Acres
Lot Dimensions 0.39
Property Description
Custom home in exclusive R&H community w/tons of green space. This 5 level split high-end home offers large office and dining room can be used as 2nd office, expansive 2 story great room w/wall of windows, Master bdrm on own floor, w/walk-in closet, soaking tub, large shower & granite.Upstairs includes 3 large bdrms w/walk-in closets. 2nd & 3rd bdrms have Jack-n-Jill bath w/private sinks & 4th bdrm has private bath. Bonus room on own floor w/row of windows. New lighting, carpet & paint, Sub-Zero & Wolf appliances, double ovens, granite counters, under cabinet lighting, double-sided fireplace, & heavy R&H trim. Gorgeous paver patio w/built-in mini fridge & Jenn Air grill overlooks backyard w/row of trees. Irrigation, security system, and landscape lighting.Agent owned
Location
State OH
County Delaware
Community Walnut Grove Estates
Area 0.39
Direction North on Rt 3, turn L onto Big Walnut, turn R on Satinwood (into Walnut Grove Estates), turn R on Mahogany and turn R onto Ingalls Ct. Second house on right.
Rooms
Basement Full
Dining Room Yes
Interior
Interior Features Whirlpool/Tub, Dishwasher, Electric Dryer Hookup, Gas Range, Refrigerator, Security System
Cooling Central
Fireplaces Type One, Gas Log
Equipment Yes
Fireplace Yes
Exterior
Exterior Feature Irrigation System, Patio
Garage Attached Garage, Opener, Side Load
Garage Spaces 3.0
Garage Description 3.0
Parking Type Attached Garage, Opener, Side Load
Total Parking Spaces 3
Garage Yes
Building
Lot Description Cul-de-Sac, Pond, Sloped Lot, Stream On Lot, Wooded
Architectural Style Split - 5 Level\+
Others
Tax ID 317-240-20-038-000
Acceptable Financing VA, FHA, Conventional
Listing Terms VA, FHA, Conventional
Read Less Info
Want to know what your home might be worth? Contact us for a FREE valuation!

Our team is ready to help you sell your home for the highest possible price ASAP
GET MORE INFORMATION

REALTOR® | Lic# 2016002347






