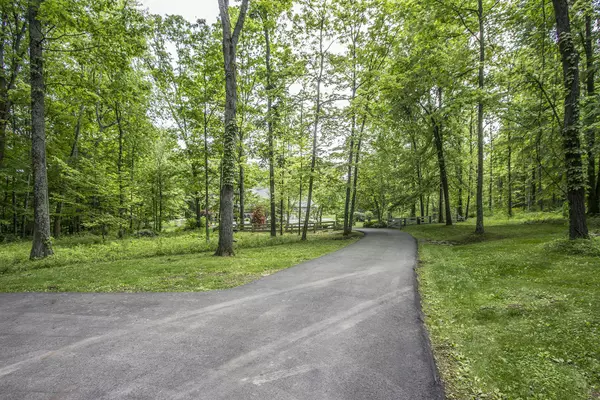$879,000
$899,500
2.3%For more information regarding the value of a property, please contact us for a free consultation.
4 Beds
5 Baths
3,768 SqFt
SOLD DATE : 12/27/2022
Key Details
Sold Price $879,000
Property Type Single Family Home
Sub Type Single Family Freestanding
Listing Status Sold
Purchase Type For Sale
Square Footage 3,768 sqft
Price per Sqft $233
Subdivision Rural - Duncan Run Waterfront
MLS Listing ID 215017347
Sold Date 12/27/22
Style 2 Story
Bedrooms 4
Full Baths 5
Originating Board Columbus and Central Ohio Regional MLS
Year Built 1994
Annual Tax Amount $13,029
Lot Size 8.530 Acres
Lot Dimensions 8.53
Property Description
A GATED, SECLUDED PARADISE! OVER 8.5 ACRES W/ WOODS, RAVINES, STREAM, ADJOINING DUNCAN RUN & CLOSE TO HOOVER RESERVOIR! CUSTOM BUILT HOME BOASTS OVER 6,000 SF ON 3 FINISHED LEVELS. VERY OPEN FLOOR PLAN WITH TWO-STORY CEILINGS AND WALLS OF WINDOWS! GIANT, DREAM KITCHEN W/ WRAP AROUND CABINETS & COUNTERS. 2ND FLOOR MASTER SUITE HAS HIS & HERS WALK-IN CLOSETS, REMODELED WHIRLPOOL BATH & ACCESS TO A COMPLETE IN-LAW/NANNY SUITE (POSS. 5TH BR) W/ SEPARATE ENTRANCE, FULL BATH, SITTING AREA & KITCHENETTE. FINISHED, WALK-OUT LOWER LEVEL HAS RECREATION ROOM, BILLIARD'S AREA, BAR/KITCHENETTE & 4TH BR W/FULL BATH. $100K+ IN RECENT UPDATES INCLUDE: ROOF, EXT PAINTED, CARPET, ASPHALT CIRCULAR DRIVE, FENCED YARD & MORE!
Location
State OH
County Delaware
Community Rural - Duncan Run Waterfront
Area 8.53
Direction SMOTHERS RD (EAST ACROSS HOOVER) OR SUNBURY RD TO RED BANK RD.
Rooms
Basement Egress Window(s), Full, Walkout
Dining Room Yes
Interior
Interior Features Whirlpool/Tub, Central Vac, Dishwasher, Electric Range, Garden/Soak Tub, Gas Range, Humidifier, Microwave, Refrigerator, Security System, Trash Compactor
Heating Forced Air
Cooling Central
Fireplaces Type Three, Gas Log, Log Woodburning
Equipment Yes
Fireplace Yes
Exterior
Exterior Feature Additional Building, Balcony, Deck, Fenced Yard, Patio, Screen Porch, Storage Shed, Waste Tr/Sys
Garage Attached Garage, Heated, Opener, Shared Driveway
Garage Spaces 3.0
Garage Description 3.0
Parking Type Attached Garage, Heated, Opener, Shared Driveway
Total Parking Spaces 3
Garage Yes
Building
Lot Description Cul-de-Sac, Ravine Lot, Sloped Lot, Stream On Lot, Water View, Wooded
Architectural Style 2 Story
Others
Tax ID 316-330-01-025-000
Acceptable Financing Conventional
Listing Terms Conventional
Read Less Info
Want to know what your home might be worth? Contact us for a FREE valuation!

Our team is ready to help you sell your home for the highest possible price ASAP
GET MORE INFORMATION

REALTOR® | Lic# 2016002347






