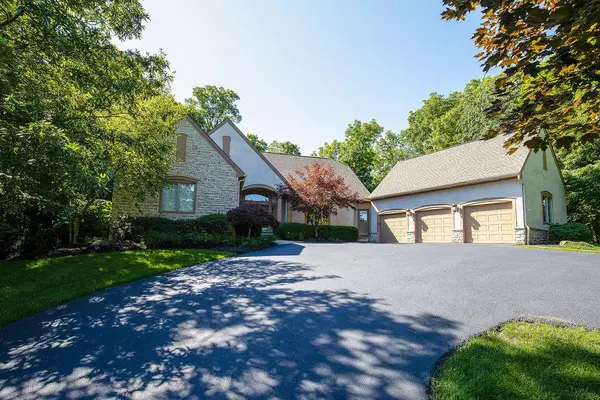$604,900
$625,000
3.2%For more information regarding the value of a property, please contact us for a free consultation.
4 Beds
3.5 Baths
2,736 SqFt
SOLD DATE : 03/14/2023
Key Details
Sold Price $604,900
Property Type Single Family Home
Sub Type Single Family Freestanding
Listing Status Sold
Purchase Type For Sale
Square Footage 2,736 sqft
Price per Sqft $221
Subdivision Daventry Park
MLS Listing ID 220013065
Sold Date 03/14/23
Style 1 Story
Bedrooms 4
Full Baths 3
HOA Fees $29
HOA Y/N Yes
Originating Board Columbus and Central Ohio Regional MLS
Year Built 2001
Annual Tax Amount $11,130
Lot Size 0.480 Acres
Lot Dimensions 0.48
Property Description
Custom build by Trueberry Homes, this beautifully designed walk-out ranch in Daventry Park, is perfectly placed on a peaceful street w/ mature trees giving it private retreat feel. Flexible floor plan features beautiful hdwd flooring, gourmet kitchen, with maplewood cabinets and lots of counter space including large island and breakfast bar. First floor master with a private en-suit boosts a steam shower and an adjoining den or 2nd bdrm! Spectacular great room includes vaulted ceilings stone raised hearth double sided fireplace located between great room and master bdrm! Finished walk-out lower level is great for entertaining, includes family room, gas fireplace & wet bar, 2nd den & craft room with sink, and 2 bedrooms with 2 full baths. Great for an in-law suite! This is a must see!
Location
State OH
County Delaware
Community Daventry Park
Area 0.48
Rooms
Basement Full, Walkout
Dining Room Yes
Interior
Interior Features Central Vac, Dishwasher, Electric Dryer Hookup, Electric Range, Gas Water Heater, Humidifier, Microwave, Refrigerator, Security System, Trash Compactor
Heating Forced Air
Cooling Central
Fireplaces Type Three, Gas Log
Equipment Yes
Fireplace Yes
Exterior
Exterior Feature Deck, Irrigation System, Screen Porch
Garage Attached Garage, Opener, Side Load
Garage Spaces 3.0
Garage Description 3.0
Parking Type Attached Garage, Opener, Side Load
Total Parking Spaces 3
Garage Yes
Building
Lot Description Ravine Lot, Sloped Lot, Stream On Lot, Wooded
Architectural Style 1 Story
Others
Tax ID 319-412-04-002-000
Acceptable Financing VA, FHA, Conventional
Listing Terms VA, FHA, Conventional
Read Less Info
Want to know what your home might be worth? Contact us for a FREE valuation!

Our team is ready to help you sell your home for the highest possible price ASAP
GET MORE INFORMATION

REALTOR® | Lic# 2016002347






