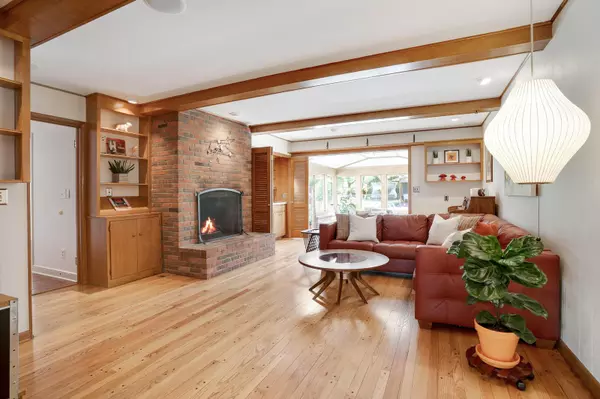$577,150
$575,000
0.4%For more information regarding the value of a property, please contact us for a free consultation.
3 Beds
3.5 Baths
2,539 SqFt
SOLD DATE : 04/05/2022
Key Details
Sold Price $577,150
Property Type Single Family Home
Sub Type Single Family Freestanding
Listing Status Sold
Purchase Type For Sale
Square Footage 2,539 sqft
Price per Sqft $227
Subdivision Shelbourne Heights
MLS Listing ID 220011699
Sold Date 04/05/22
Style 1 Story
Bedrooms 3
Full Baths 3
HOA Y/N No
Originating Board Columbus and Central Ohio Regional MLS
Year Built 1963
Annual Tax Amount $11,571
Lot Size 0.550 Acres
Lot Dimensions 0.55
Property Description
Welcome home to this exquisite Shelbourne Heights ranch home. The homes welcoming foyer opens to a living room and spacious family room with exposed wooden beams and brick fireplace. The large bright kitchen boasts abundant countertop space and cabinetry, sleek black appliances, and a casual eating space. Bring the outdoors inside year round in the large four season room with insulated windows and door. This home has it all main floor living with three spacious bedrooms including an owner's suite with updated spa-like full bathroom. Entertain your guest in the finished LL recreational room complete with two murphy beds for overnight guests. The outdoor living is on over half an acre and is an instant get away, relax and enjoy the pool and pool house in the private backyard.
Location
State OH
County Franklin
Community Shelbourne Heights
Area 0.55
Direction Riverside Drive to McCoy Road to Shelbourne Lane
Rooms
Basement Crawl, Partial
Dining Room Yes
Interior
Interior Features Central Vac, Dishwasher, Electric Dryer Hookup, Gas Range, Gas Water Heater, Microwave, Refrigerator
Heating Forced Air
Cooling Central
Fireplaces Type One, Gas Log
Equipment Yes
Fireplace Yes
Exterior
Exterior Feature Additional Building, Fenced Yard, Patio
Garage Attached Garage, Opener
Garage Spaces 2.0
Garage Description 2.0
Pool Inground Pool
Parking Type Attached Garage, Opener
Total Parking Spaces 2
Garage Yes
Building
Lot Description Cul-de-Sac
Architectural Style 1 Story
Others
Tax ID 070-010050
Acceptable Financing Conventional
Listing Terms Conventional
Read Less Info
Want to know what your home might be worth? Contact us for a FREE valuation!

Our team is ready to help you sell your home for the highest possible price ASAP
GET MORE INFORMATION

REALTOR® | Lic# 2016002347






