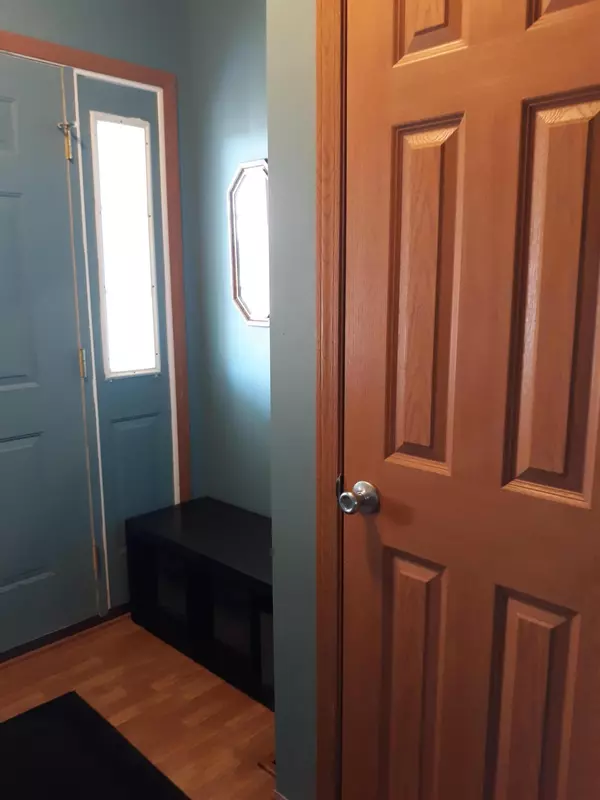$284,000
$289,900
2.0%For more information regarding the value of a property, please contact us for a free consultation.
3 Beds
2 Baths
1,614 SqFt
SOLD DATE : 01/20/2022
Key Details
Sold Price $284,000
Property Type Single Family Home
Sub Type Single Family Freestanding
Listing Status Sold
Purchase Type For Sale
Square Footage 1,614 sqft
Price per Sqft $175
MLS Listing ID 220000574
Sold Date 01/20/22
Style 1 Story
Bedrooms 3
Full Baths 2
HOA Y/N No
Originating Board Columbus and Central Ohio Regional MLS
Year Built 2005
Annual Tax Amount $2,908
Lot Size 1.790 Acres
Lot Dimensions 1.79
Property Description
Spacious ranch home with FULL basement on 1.78 acres in Buckeye Valley School District! Oversized garage with storage closet. Large shed! Huge driveway! Front porch and large rear patio spanning the entire width of the home! Deep, open rear yard with firepit! Kinetico water softener and reverse osmosis system stays! Deep granite sink in kitchen! Nice eating counter! Spacious eating kitchen with bumped bay area and nice panel blinds on slider! Convenient office off of kitchen! Large master bedroom with His and Her walk-in closets! Master bath with soaking tub, double bowl sinks, separate shower and private commode room! Some new carpet and blinds,, newer AC & H2O. Make this your next home!
Location
State OH
County Delaware
Area 1.79
Direction N. of Ste Rte. 37 off of State Rte. 257. Left/West on Mink Street Rd. on right/north side of Rd.
Rooms
Basement Full
Dining Room No
Interior
Interior Features Dishwasher, Electric Range, Electric Water Heater, Garden/Soak Tub, Microwave, Refrigerator, Water Filtration System
Heating Forced Air, Propane
Cooling Central
Fireplaces Type One, Gas Log
Equipment Yes
Fireplace Yes
Exterior
Exterior Feature Patio, Storage Shed, Waste Tr/Sys, Well
Garage Attached Garage, Opener, Shared Driveway
Garage Spaces 2.0
Garage Description 2.0
Parking Type Attached Garage, Opener, Shared Driveway
Total Parking Spaces 2
Garage Yes
Building
Architectural Style 1 Story
Others
Tax ID 200-100-01-040-003
Acceptable Financing VA, FHA, Conventional
Listing Terms VA, FHA, Conventional
Read Less Info
Want to know what your home might be worth? Contact us for a FREE valuation!

Our team is ready to help you sell your home for the highest possible price ASAP
GET MORE INFORMATION

REALTOR® | Lic# 2016002347






