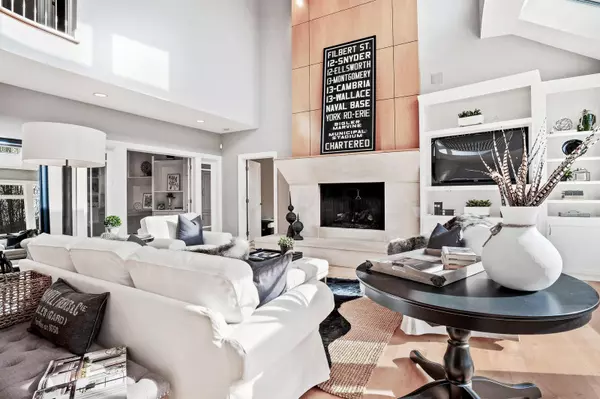$950,000
$998,900
4.9%For more information regarding the value of a property, please contact us for a free consultation.
5 Beds
6 Baths
5,879 SqFt
SOLD DATE : 04/05/2022
Key Details
Sold Price $950,000
Property Type Single Family Home
Sub Type Single Family Freestanding
Listing Status Sold
Purchase Type For Sale
Square Footage 5,879 sqft
Price per Sqft $161
Subdivision Woodlands At Loch Lomond
MLS Listing ID 219043980
Sold Date 04/05/22
Style 2 Story
Bedrooms 5
Full Baths 5
HOA Fees $58
HOA Y/N Yes
Originating Board Columbus and Central Ohio Regional MLS
Year Built 2003
Annual Tax Amount $27,057
Lot Size 0.760 Acres
Lot Dimensions 0.76
Property Description
SPECTACULAR custom home, in the Woodlands at Loch Lomond, on a private ravine lot built Cua Builders.Metropolitan interior w/a open expansive flrpln w/walls of glass that frame the spectacular views . Architectural excellence thru-out: Open design incl's spacious gourmet kitchen w/luxury appls, butlers pantry & eat in space all open to the greatrm & office space offering both open vaulted spaces & intimate retreats. Perfect for family gatherings & entertaining. Expansive owner's suite overlooking the ravine offers serenity an w/expansive spa bath & xtra/lrg walk in closets w/built in's. Add'l luxury features inclu fabulous outdoor decks off the main flr & lower level, 1st flr laundry rm/mudrm, upper level spacious family bedrms & a loft. Lower level bar, media rm, bedrm, gym & full bath.
Location
State OH
County Delaware
Community Woodlands At Loch Lomond
Area 0.76
Direction 315 North to West on Jewett Road. South on Churchill Drive to Woodlands Place
Rooms
Basement Full, Walkout
Dining Room Yes
Interior
Interior Features Whirlpool/Tub, Central Vac, Dishwasher, Electric Dryer Hookup, Gas Range, Gas Water Heater, Humidifier, Microwave, Refrigerator, Security System
Heating Forced Air
Cooling Central
Fireplaces Type Three, Gas Log, Log Woodburning
Equipment Yes
Fireplace Yes
Exterior
Exterior Feature Balcony, Invisible Fence, Irrigation System
Garage Attached Garage
Garage Spaces 4.0
Garage Description 4.0
Parking Type Attached Garage
Total Parking Spaces 4
Garage Yes
Building
Lot Description Cul-de-Sac, Wooded
Architectural Style 2 Story
Others
Tax ID 319-444-06-011-000
Acceptable Financing Conventional
Listing Terms Conventional
Read Less Info
Want to know what your home might be worth? Contact us for a FREE valuation!

Our team is ready to help you sell your home for the highest possible price ASAP
GET MORE INFORMATION

REALTOR® | Lic# 2016002347






